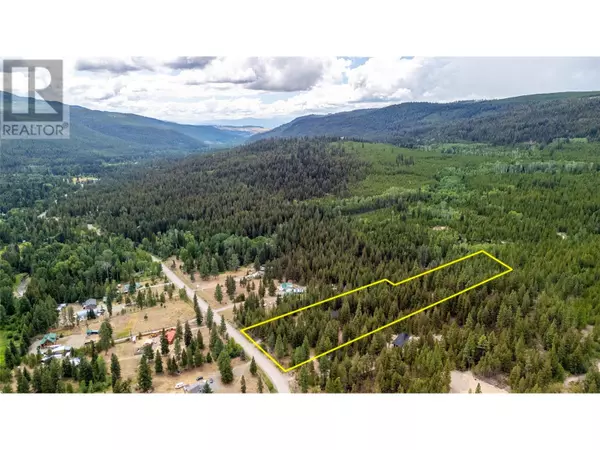2456 Princeton Summerland Road Princeton, BC V0X1W0
2 Beds
1 Bath
2,086 SqFt
UPDATED:
Key Details
Property Type Single Family Home
Sub Type Freehold
Listing Status Active
Purchase Type For Sale
Square Footage 2,086 sqft
Price per Sqft $387
Subdivision Princeton Rural
MLS® Listing ID 10357550
Style Other,Log house/cabin
Bedrooms 2
Year Built 2004
Lot Size 5.000 Acres
Acres 5.0
Property Sub-Type Freehold
Source Association of Interior REALTORS®
Property Description
Location
Province BC
Zoning Unknown
Rooms
Kitchen 1.0
Extra Room 1 Second level 12'11'' x 21'2'' Loft
Extra Room 2 Main level 12'11'' x 18'1'' Primary Bedroom
Extra Room 3 Main level 18'8'' x 20'0'' Living room
Extra Room 4 Main level 12'11'' x 5'11'' Laundry room
Extra Room 5 Main level 12'7'' x 13'6'' Kitchen
Extra Room 6 Main level 12'2'' x 20'0'' Dining room
Interior
Heating , Forced air, See remarks
Fireplaces Type Conventional
Exterior
Parking Features No
Community Features Rural Setting
View Y/N Yes
View Mountain view
Roof Type Unknown
Total Parking Spaces 5
Private Pool No
Building
Lot Description Level
Story 1.5
Sewer Septic tank
Architectural Style Other, Log house/cabin
Others
Ownership Freehold






