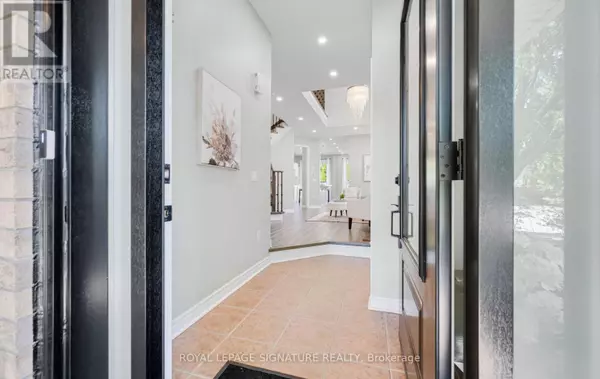
5675 RALEIGH STREET Mississauga (churchill Meadows), ON L5M7E6
3 Beds
4 Baths
1,500 SqFt
UPDATED:
Key Details
Property Type Single Family Home
Sub Type Freehold
Listing Status Active
Purchase Type For Sale
Square Footage 1,500 sqft
Price per Sqft $733
Subdivision Churchill Meadows
MLS® Listing ID W12307216
Bedrooms 3
Half Baths 1
Property Sub-Type Freehold
Source Toronto Regional Real Estate Board
Property Description
Location
Province ON
Rooms
Kitchen 1.0
Extra Room 1 Second level 4.91 m X 4.76 m Primary Bedroom
Extra Room 2 Second level 4.15 m X 2.99 m Bedroom 2
Extra Room 3 Second level 3.05 m X 2.44 m Bedroom 3
Extra Room 4 Basement 10.88 m X 5.03 m Recreational, Games room
Extra Room 5 Main level 5.5 m X 3.16 m Living room
Extra Room 6 Main level 5.5 m X 3.16 m Dining room
Interior
Heating Forced air
Cooling Central air conditioning
Flooring Hardwood, Laminate
Exterior
Parking Features Yes
Fence Fenced yard
View Y/N No
Total Parking Spaces 3
Private Pool No
Building
Story 2
Sewer Sanitary sewer
Others
Ownership Freehold







