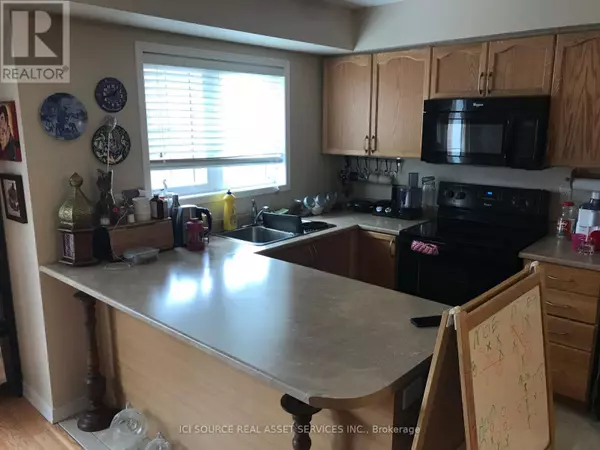15 Hays BLVD #4 Oakville (ro River Oaks), ON L6H0H8
2 Beds
1 Bath
900 SqFt
UPDATED:
Key Details
Property Type Condo
Sub Type Condominium/Strata
Listing Status Active
Purchase Type For Rent
Square Footage 900 sqft
Subdivision 1015 - Ro River Oaks
MLS® Listing ID W12306657
Bedrooms 2
Property Sub-Type Condominium/Strata
Source Toronto Regional Real Estate Board
Property Description
Location
Province ON
Rooms
Kitchen 1.0
Extra Room 1 Second level 3.66 m X 3.23 m Bedroom
Extra Room 2 Second level 3.38 m X 2.5 m Bedroom 2
Extra Room 3 Main level 5.9 m X 3.23 m Living room
Extra Room 4 Main level 5.9 m X 3.23 m Dining room
Extra Room 5 Main level 3.05 m X 2.62 m Kitchen
Interior
Heating Forced air
Cooling Central air conditioning
Exterior
Parking Features Yes
Community Features Pet Restrictions
View Y/N No
Total Parking Spaces 1
Private Pool No
Others
Ownership Condominium/Strata
Acceptable Financing Monthly
Listing Terms Monthly






