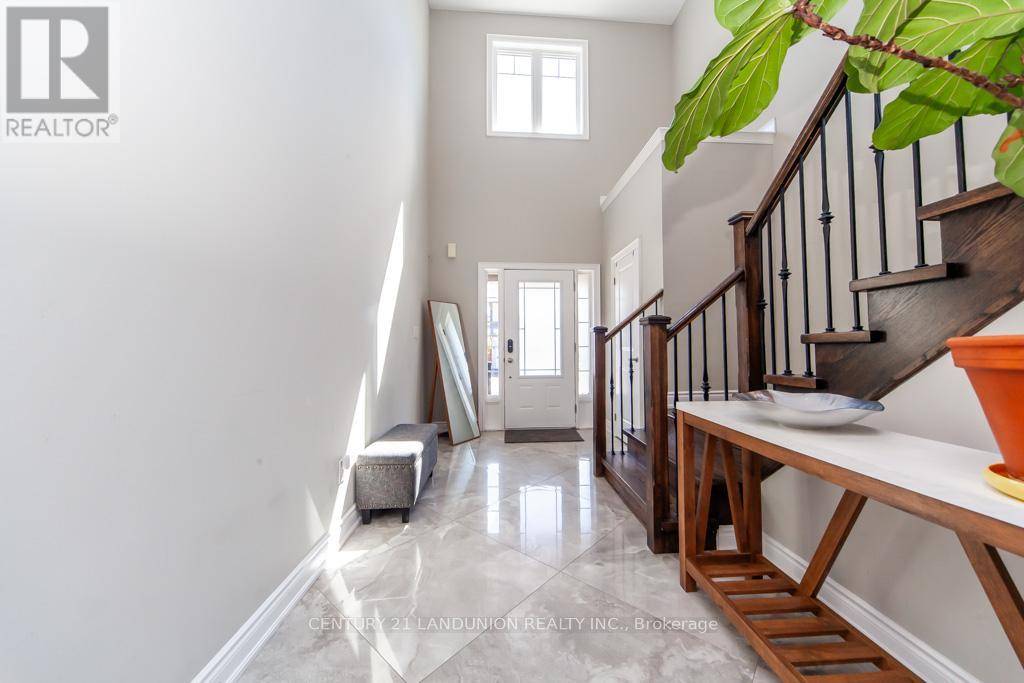70 PRAIRIE CREEK CRESCENT Brampton (bram West), ON L6Y6C9
4 Beds
4 Baths
2,000 SqFt
UPDATED:
Key Details
Property Type Single Family Home
Sub Type Freehold
Listing Status Active
Purchase Type For Sale
Square Footage 2,000 sqft
Price per Sqft $699
Subdivision Bram West
MLS® Listing ID W12299013
Bedrooms 4
Half Baths 1
Property Sub-Type Freehold
Source Toronto Regional Real Estate Board
Property Description
Location
Province ON
Rooms
Kitchen 1.0
Extra Room 1 Second level 3.95 m X 4.85 m Primary Bedroom
Extra Room 2 Second level 3.1 m X 3.45 m Bedroom 2
Extra Room 3 Second level 3.95 m X 4.16 m Bedroom 3
Extra Room 4 Second level 3.04 m X 3.04 m Bedroom 4
Extra Room 5 Main level 3.65 m X 3.96 m Dining room
Extra Room 6 Main level 3.95 m X 3.04 m Kitchen
Interior
Heating Forced air
Cooling Central air conditioning
Flooring Hardwood, Ceramic, Carpeted
Exterior
Parking Features Yes
Fence Fenced yard
View Y/N No
Total Parking Spaces 4
Private Pool No
Building
Story 2
Sewer Sanitary sewer
Others
Ownership Freehold
Virtual Tour https://tours.gtavtours.com/70-prairie-creek-cres-brampton






