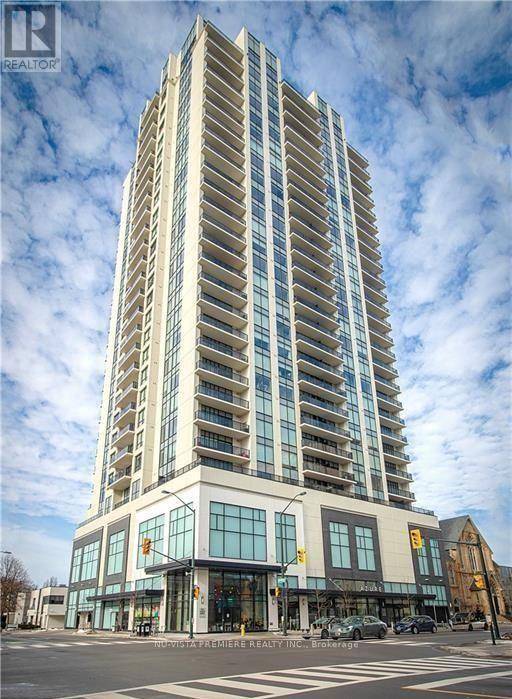505 Talbot ST #1808 London East (east F), ON N6A2S6
3 Beds
2 Baths
1,200 SqFt
UPDATED:
Key Details
Property Type Condo
Sub Type Condominium/Strata
Listing Status Active
Purchase Type For Rent
Square Footage 1,200 sqft
Subdivision East F
MLS® Listing ID X12298047
Bedrooms 3
Property Sub-Type Condominium/Strata
Source London and St. Thomas Association of REALTORS®
Property Description
Location
Province ON
Rooms
Kitchen 1.0
Extra Room 1 Main level 1.3716 m X 1.524 m Other
Extra Room 2 Main level 3.048 m X 3.048 m Den
Extra Room 3 Main level 3.2309 m X 3.3528 m Kitchen
Extra Room 4 Main level 3.6576 m X 3.2309 m Living room
Extra Room 5 Main level 2.4384 m X 3.2309 m Dining room
Extra Room 6 Main level 4.0538 m X 3.048 m Primary Bedroom
Interior
Heating Forced air
Cooling Central air conditioning
Flooring Hardwood, Tile
Fireplaces Number 1
Exterior
Parking Features Yes
Community Features Pet Restrictions
View Y/N Yes
View City view
Total Parking Spaces 1
Private Pool No
Others
Ownership Condominium/Strata
Acceptable Financing Monthly
Listing Terms Monthly






