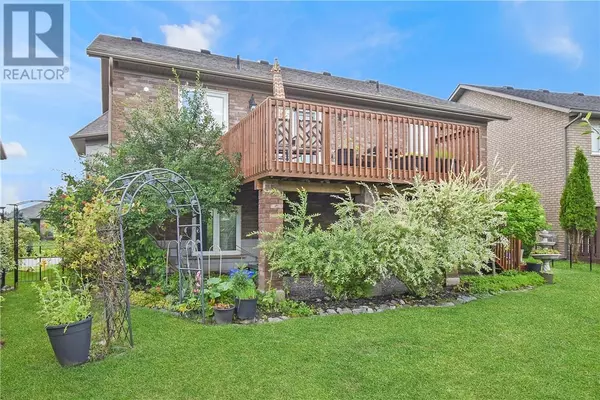
110 Sapphire Crt Sudbury, ON P3E0E1
4 Beds
3 Baths
UPDATED:
Key Details
Property Type Single Family Home
Sub Type Freehold
Listing Status Active
Purchase Type For Sale
MLS® Listing ID 2123627
Style Raised ranch
Bedrooms 4
Property Sub-Type Freehold
Source Sudbury Real Estate Board
Property Description
Location
Province ON
Rooms
Kitchen 1.0
Extra Room 1 Lower level 17' x 12' Storage
Extra Room 2 Lower level 19'5\"\" x 10'1\"\" Bedroom
Extra Room 3 Lower level 10'4\"\" x 5'6\"\" 4pc Bathroom
Extra Room 4 Lower level 29' x 15' Family room
Extra Room 5 Main level 10'5\"\" x 4'11\"\" 4pc Bathroom
Extra Room 6 Main level 12' x 10' Bedroom
Interior
Heating Forced air, High-Efficiency Furnace
Cooling Air exchanger, Central air conditioning
Flooring Hardwood, Tile
Exterior
Parking Features Yes
Fence Partially fenced
View Y/N No
Roof Type Unknown
Private Pool No
Building
Lot Description Fruit trees/shrubs
Story 2
Sewer Municipal sewage system
Architectural Style Raised ranch
Others
Ownership Freehold
Virtual Tour https://youtu.be/XlfXdNTiy38







