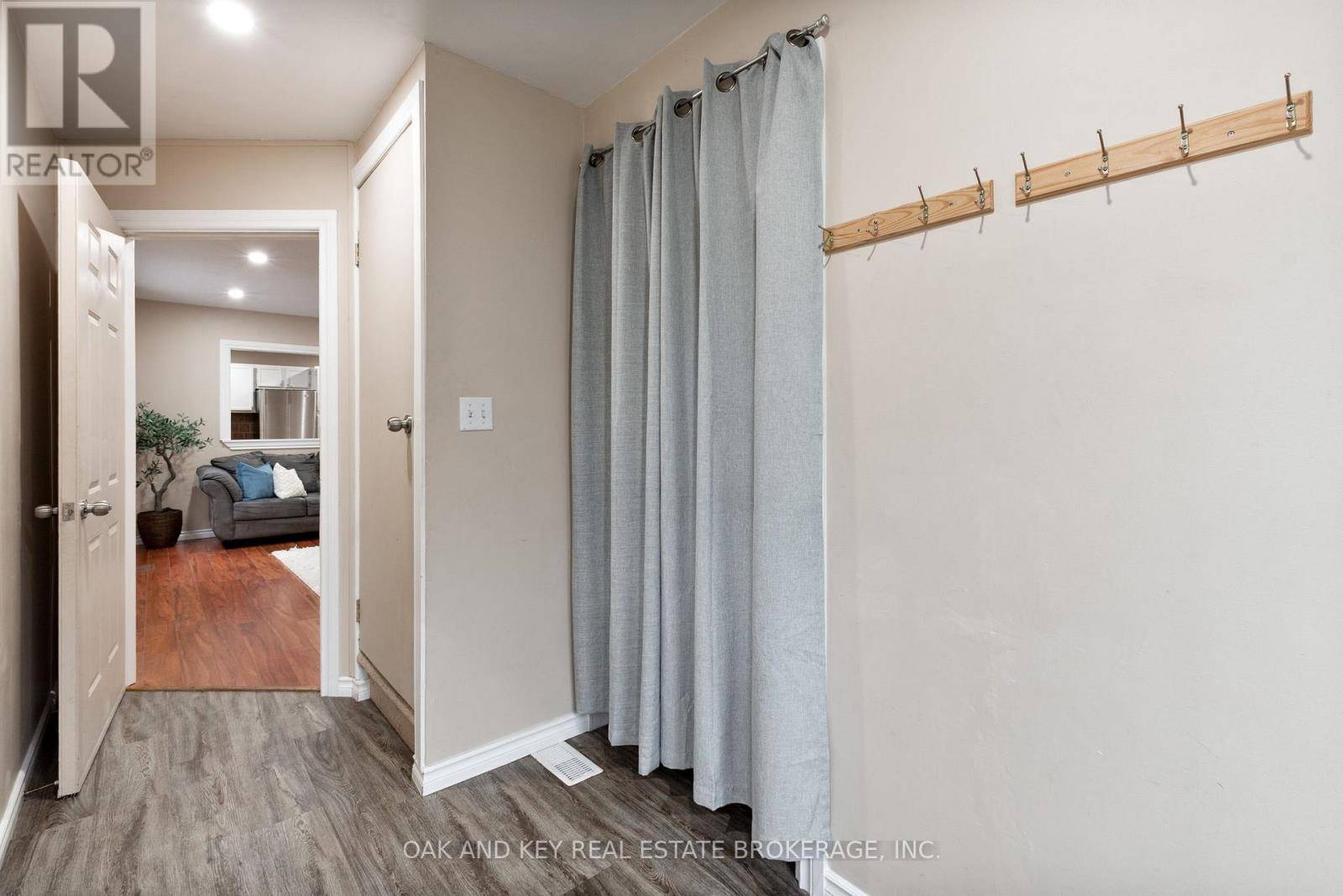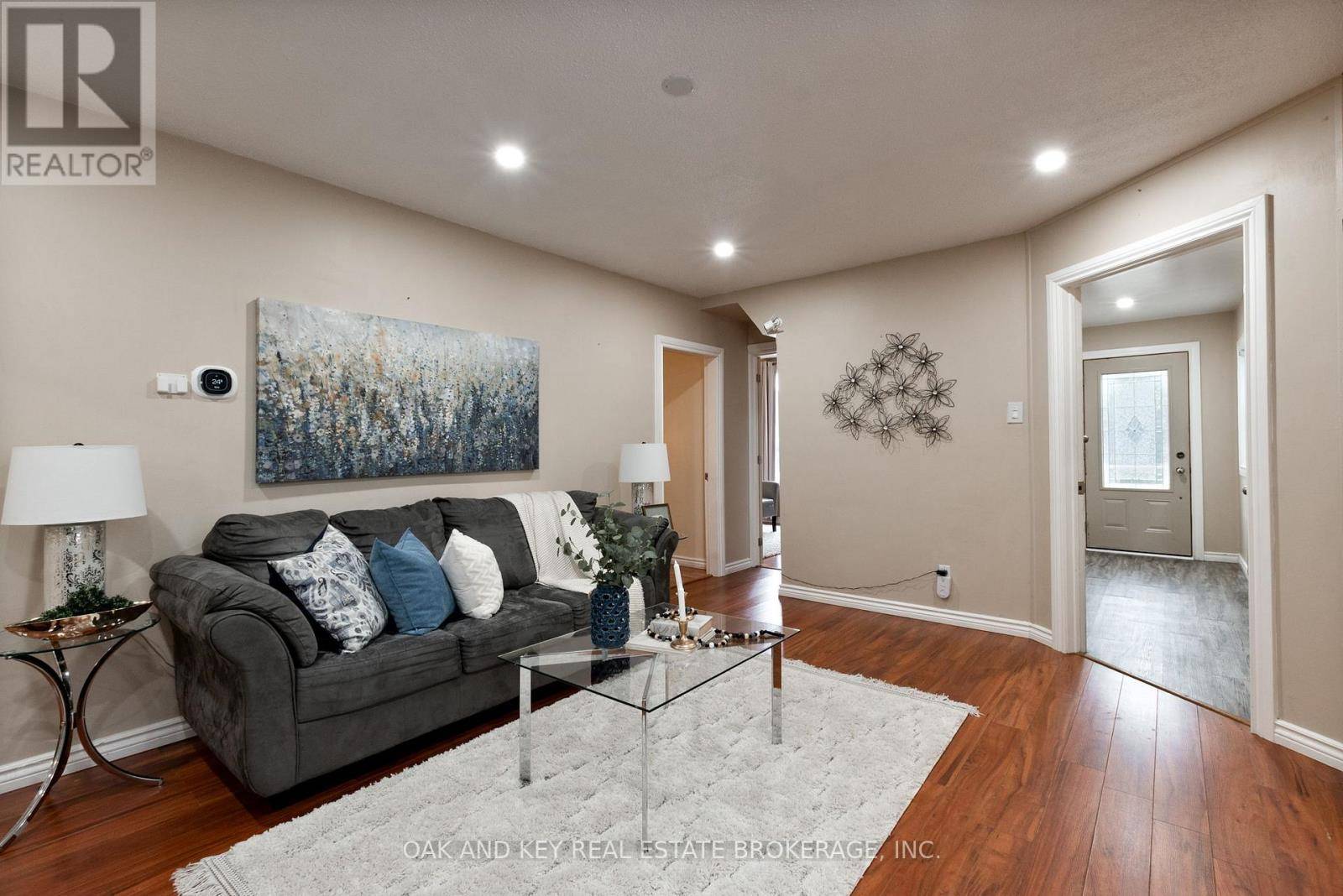121 SACKVILLE STREET London East (east L), ON N5Z2E5
4 Beds
2 Baths
1,500 SqFt
UPDATED:
Key Details
Property Type Single Family Home
Sub Type Freehold
Listing Status Active
Purchase Type For Sale
Square Footage 1,500 sqft
Price per Sqft $353
Subdivision East L
MLS® Listing ID X12296185
Bedrooms 4
Property Sub-Type Freehold
Source London and St. Thomas Association of REALTORS®
Property Description
Location
Province ON
Rooms
Kitchen 1.0
Extra Room 1 Basement 3.12 m X 7.56 m Laundry room
Extra Room 2 Basement 3.07 m X 3.05 m Other
Extra Room 3 Basement 3.39 m X 1.73 m Other
Extra Room 4 Basement 1.8 m X 6.19 m Utility room
Extra Room 5 Basement 6.6 m X 8.73 m Family room
Extra Room 6 Main level 5.2 m X 3.67 m Living room
Interior
Heating Heat Pump
Cooling Central air conditioning
Fireplaces Number 1
Exterior
Parking Features No
View Y/N No
Total Parking Spaces 2
Private Pool No
Building
Story 1.5
Sewer Sanitary sewer
Others
Ownership Freehold
Virtual Tour https://listings.tourme.ca/sites/bewgmoz/unbranded






