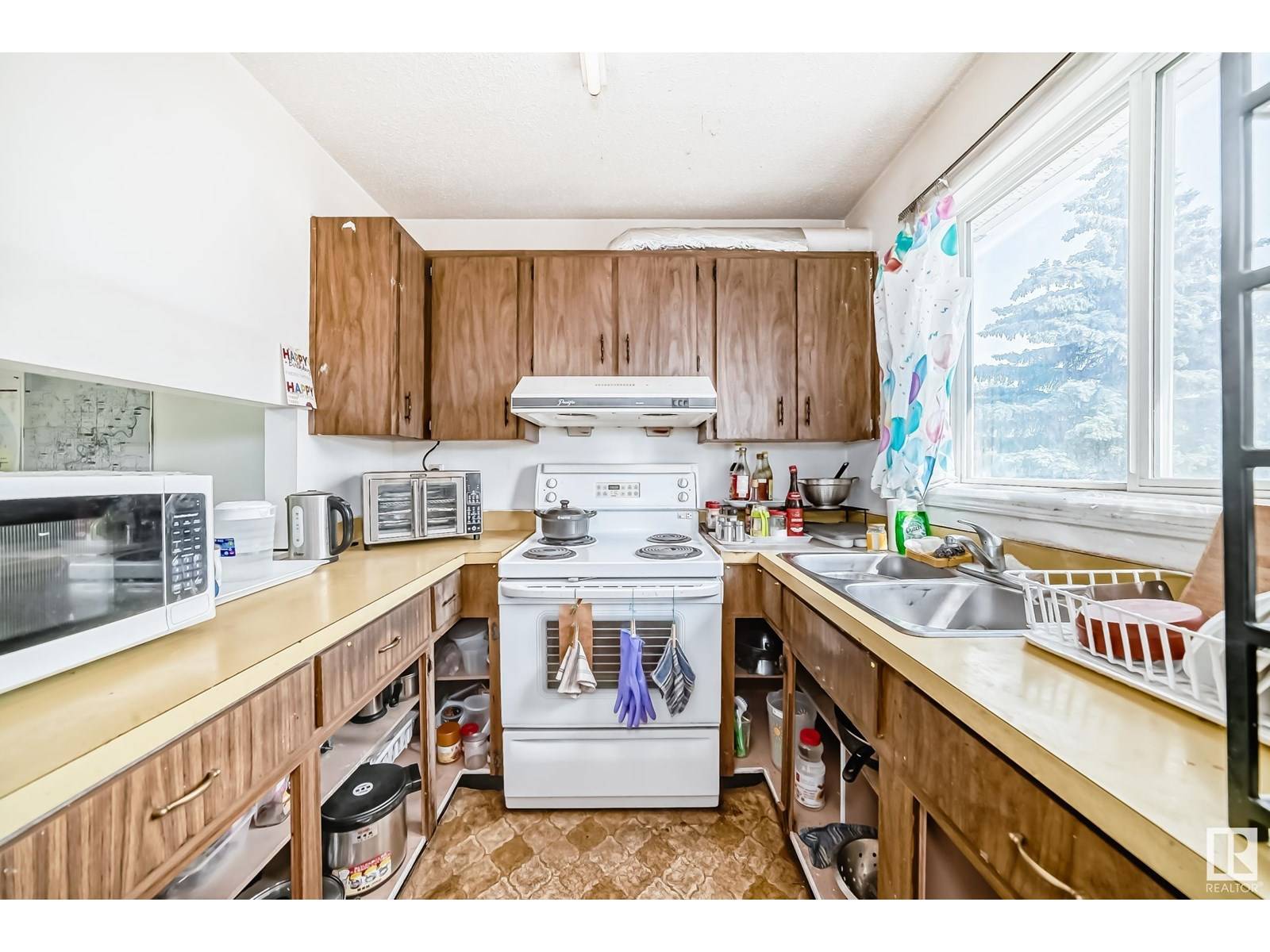5538 145 AV NW Edmonton, AB T5A3R3
3 Beds
2 Baths
1,145 SqFt
UPDATED:
Key Details
Property Type Townhouse
Sub Type Townhouse
Listing Status Active
Purchase Type For Sale
Square Footage 1,145 sqft
Price per Sqft $187
Subdivision Casselman
MLS® Listing ID E4448801
Bedrooms 3
Half Baths 1
Condo Fees $355/mo
Year Built 1977
Lot Size 2,369 Sqft
Acres 0.05439778
Property Sub-Type Townhouse
Source REALTORS® Association of Edmonton
Property Description
Location
Province AB
Rooms
Kitchen 1.0
Extra Room 1 Above Measurements not available Primary Bedroom
Extra Room 2 Above Measurements not available Bedroom 2
Extra Room 3 Above Measurements not available Bedroom 3
Extra Room 4 Main level Measurements not available Living room
Extra Room 5 Main level Measurements not available Dining room
Extra Room 6 Main level Measurements not available Kitchen
Interior
Heating Forced air
Exterior
Parking Features No
Fence Fence
View Y/N No
Private Pool No
Building
Story 2
Others
Ownership Condominium/Strata






