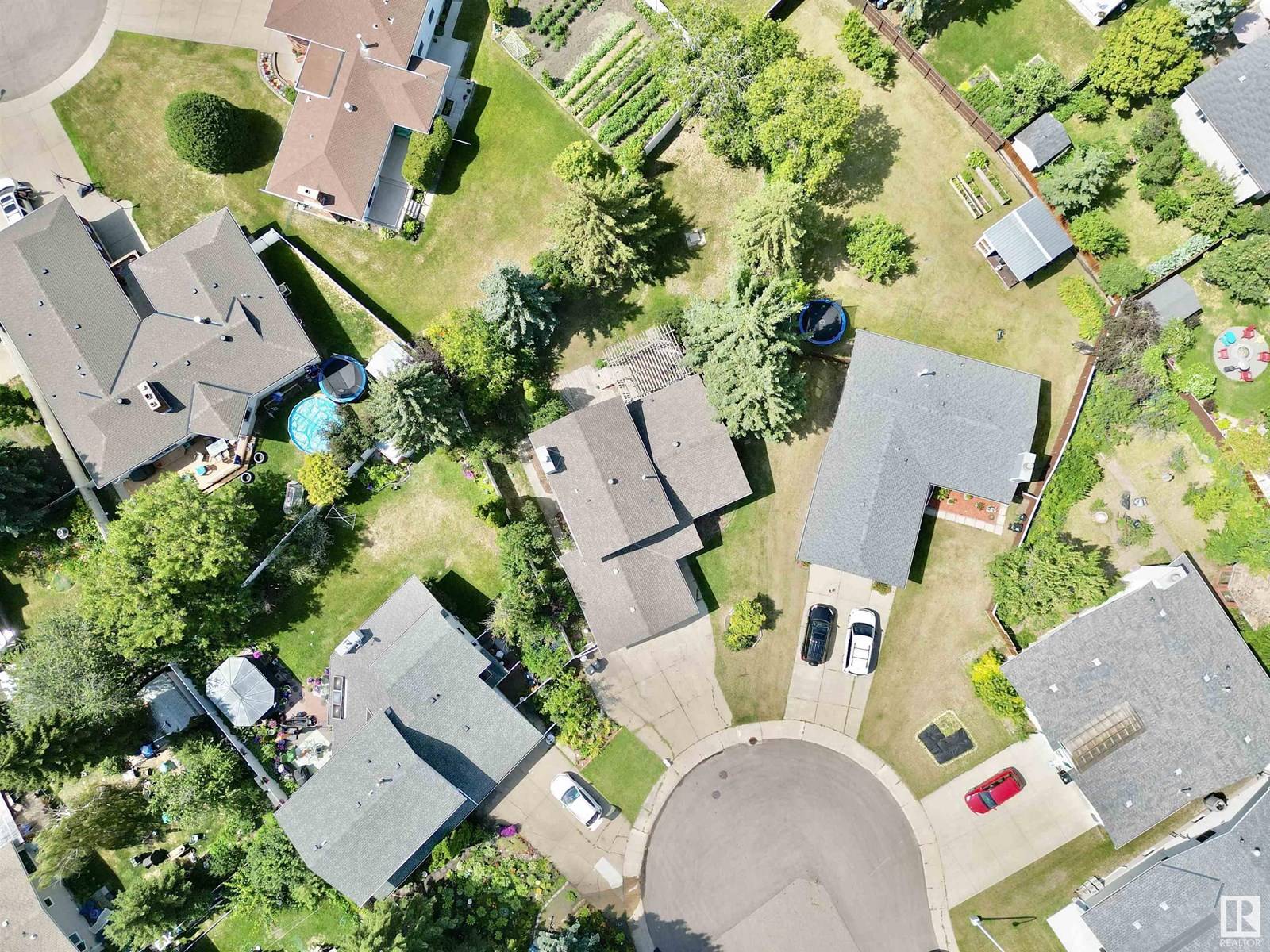15020 55 ST NW Edmonton, AB T5A2L2
3 Beds
4 Baths
1,744 SqFt
UPDATED:
Key Details
Property Type Single Family Home
Sub Type Freehold
Listing Status Active
Purchase Type For Sale
Square Footage 1,744 sqft
Price per Sqft $278
Subdivision Casselman
MLS® Listing ID E4448806
Bedrooms 3
Half Baths 2
Year Built 1974
Lot Size 9,696 Sqft
Acres 0.22259006
Property Sub-Type Freehold
Source REALTORS® Association of Edmonton
Property Description
Location
Province AB
Rooms
Kitchen 1.0
Extra Room 1 Lower level Measurements not available Recreation room
Extra Room 2 Main level Measurements not available Living room
Extra Room 3 Main level Measurements not available Dining room
Extra Room 4 Main level Measurements not available Kitchen
Extra Room 5 Main level Measurements not available Family room
Extra Room 6 Upper Level Measurements not available Primary Bedroom
Interior
Heating Forced air
Exterior
Parking Features Yes
Fence Fence
View Y/N No
Private Pool No
Building
Story 1.5
Others
Ownership Freehold






