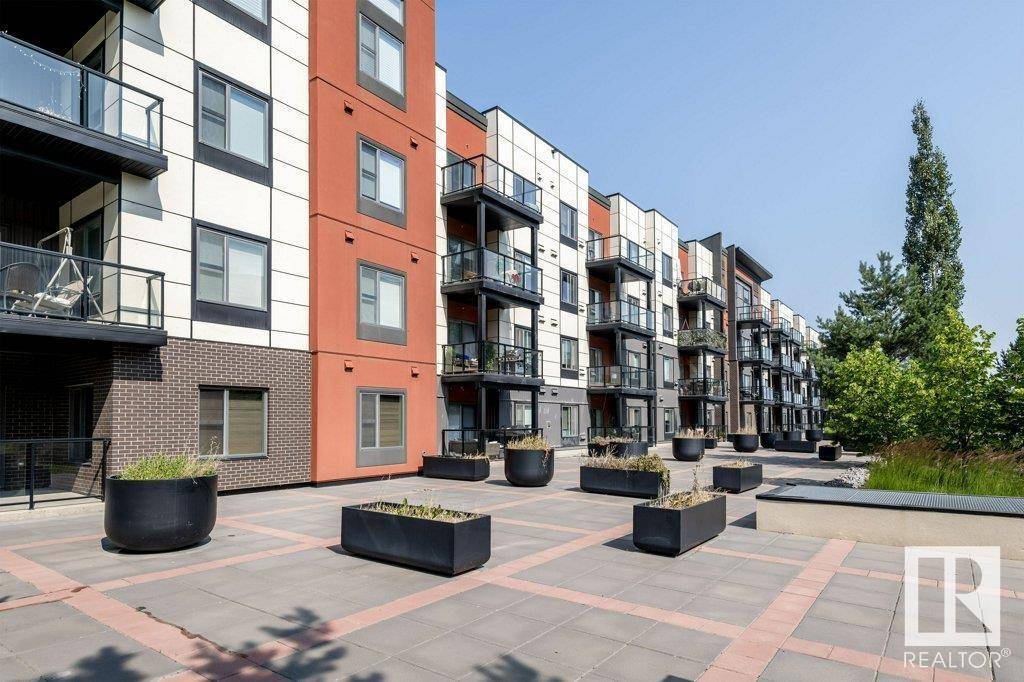#101 320 AMBLESIDE LINK LI SW Edmonton, AB T6W2Z9
2 Beds
2 Baths
1,066 SqFt
UPDATED:
Key Details
Property Type Condo
Sub Type Condominium/Strata
Listing Status Active
Purchase Type For Sale
Square Footage 1,066 sqft
Price per Sqft $271
Subdivision Ambleside
MLS® Listing ID E4448763
Bedrooms 2
Condo Fees $615/mo
Year Built 2014
Lot Size 1,003 Sqft
Acres 0.023030221
Property Sub-Type Condominium/Strata
Source REALTORS® Association of Edmonton
Property Description
Location
Province AB
Rooms
Kitchen 1.0
Extra Room 1 Main level 3.91 m X 3.74 m Living room
Extra Room 2 Main level 3 m X 3.6 m Dining room
Extra Room 3 Main level 4.06 m X 3.74 m Kitchen
Extra Room 4 Main level Measurements not available Den
Extra Room 5 Main level 3.59 m X 3.6 m Primary Bedroom
Extra Room 6 Main level 4.07 m X 3.5 m Bedroom 2
Interior
Heating Baseboard heaters
Exterior
Parking Features Yes
View Y/N No
Total Parking Spaces 2
Private Pool No
Others
Ownership Condominium/Strata






