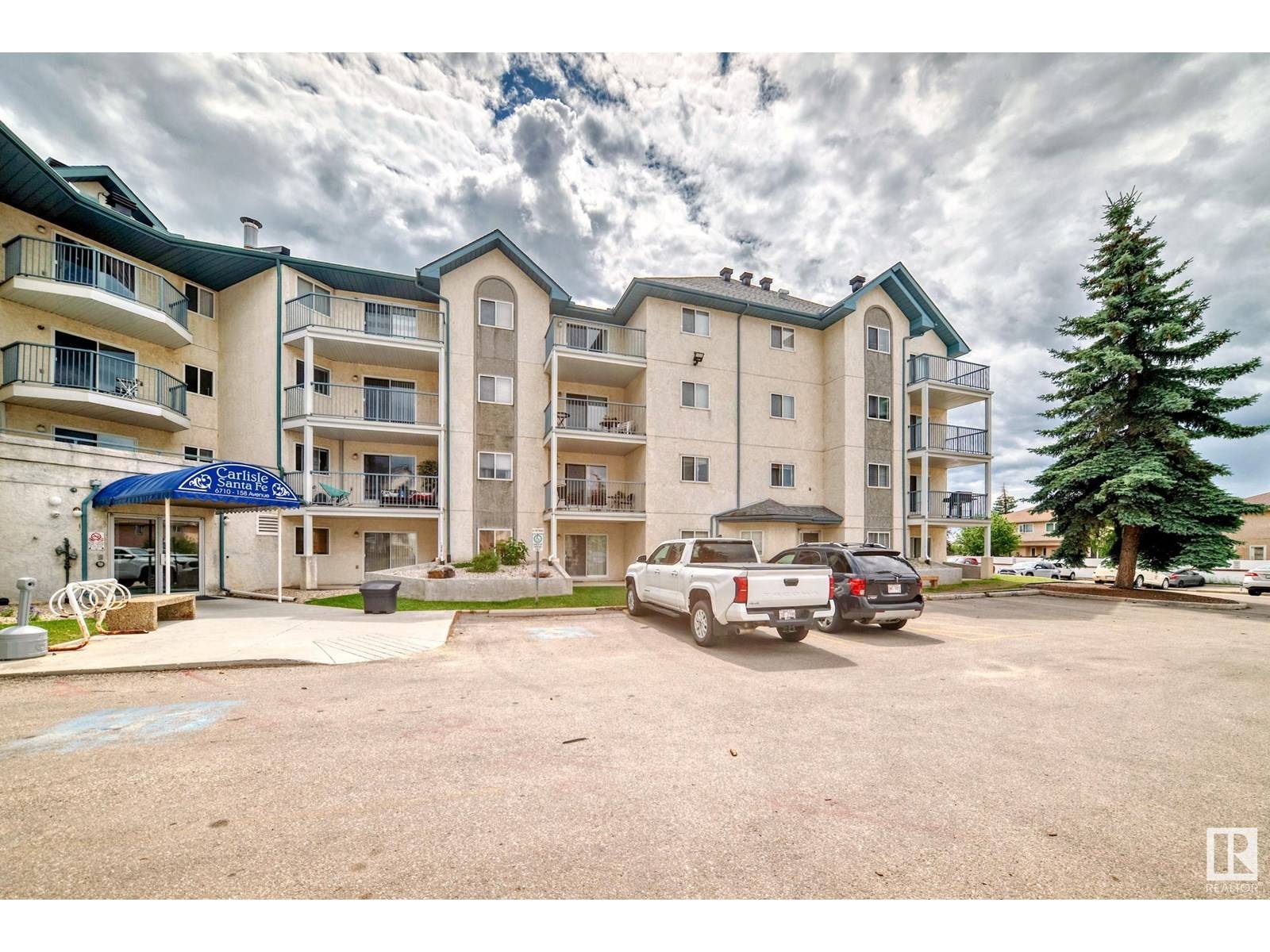#404 6710 158 AV NW Edmonton, AB T5Z3A7
2 Beds
1 Bath
916 SqFt
UPDATED:
Key Details
Property Type Condo
Sub Type Condominium/Strata
Listing Status Active
Purchase Type For Sale
Square Footage 916 sqft
Price per Sqft $163
Subdivision Ozerna
MLS® Listing ID E4448728
Bedrooms 2
Condo Fees $555/mo
Year Built 1991
Lot Size 997 Sqft
Acres 0.022906668
Property Sub-Type Condominium/Strata
Source REALTORS® Association of Edmonton
Property Description
Location
Province AB
Rooms
Kitchen 1.0
Extra Room 1 Main level 3.92 m X 4.17 m Living room
Extra Room 2 Main level 2.97 m X 2.75 m Dining room
Extra Room 3 Main level 2.42 m X 2.41 m Kitchen
Extra Room 4 Main level 4.83 m X 3.88 m Primary Bedroom
Extra Room 5 Main level 3.47 m X 3.48 m Bedroom 2
Extra Room 6 Main level 3.31 m x Measurements not available Laundry room
Interior
Heating Baseboard heaters
Exterior
Parking Features No
View Y/N No
Total Parking Spaces 1
Private Pool No
Others
Ownership Condominium/Strata






