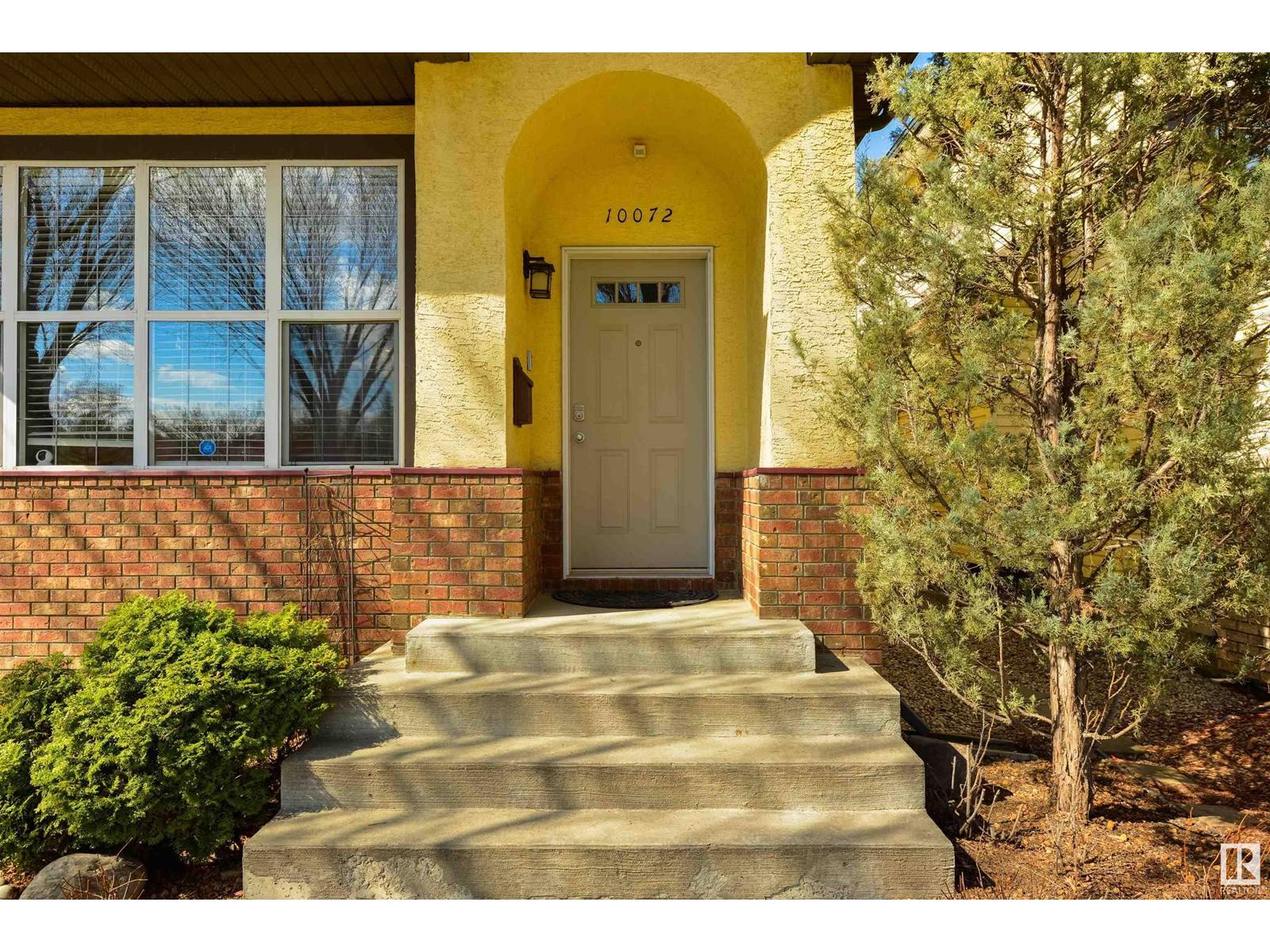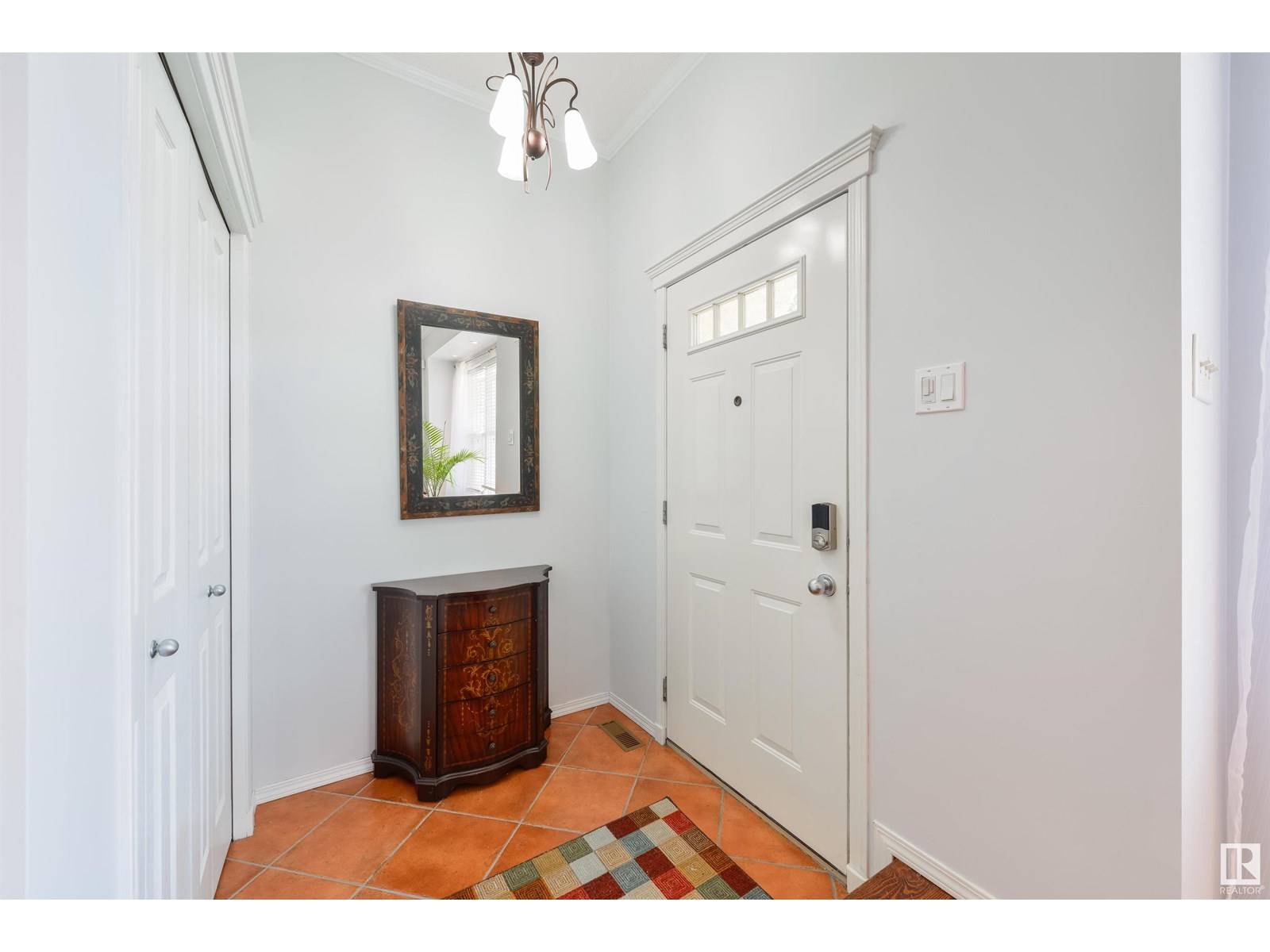10072 90 ST NW Edmonton, AB T5H4P2
4 Beds
4 Baths
1,818 SqFt
OPEN HOUSE
Sun Jul 20, 1:00pm - 3:00pm
UPDATED:
Key Details
Property Type Single Family Home
Sub Type Freehold
Listing Status Active
Purchase Type For Sale
Square Footage 1,818 sqft
Price per Sqft $394
Subdivision Riverdale
MLS® Listing ID E4448709
Bedrooms 4
Half Baths 1
Year Built 2003
Lot Size 3,292 Sqft
Acres 0.07557965
Property Sub-Type Freehold
Source REALTORS® Association of Edmonton
Property Description
Location
Province AB
Rooms
Kitchen 1.0
Extra Room 1 Basement 5.33 m X 5.4 m Family room
Extra Room 2 Basement 2.85 m X 3.5 m Bedroom 4
Extra Room 3 Main level 4.09 m X 5.5 m Living room
Extra Room 4 Main level 2.83 m X 6.65 m Dining room
Extra Room 5 Main level 3.23 m X 5.48 m Kitchen
Extra Room 6 Upper Level 3.78 m X 4.93 m Primary Bedroom
Interior
Heating Forced air
Cooling Central air conditioning
Exterior
Parking Features Yes
Fence Fence
View Y/N No
Total Parking Spaces 2
Private Pool No
Building
Story 2
Others
Ownership Freehold
Virtual Tour https://youtu.be/CR9og5NO4OU?si=CBsaZoXdzdONbC_z






