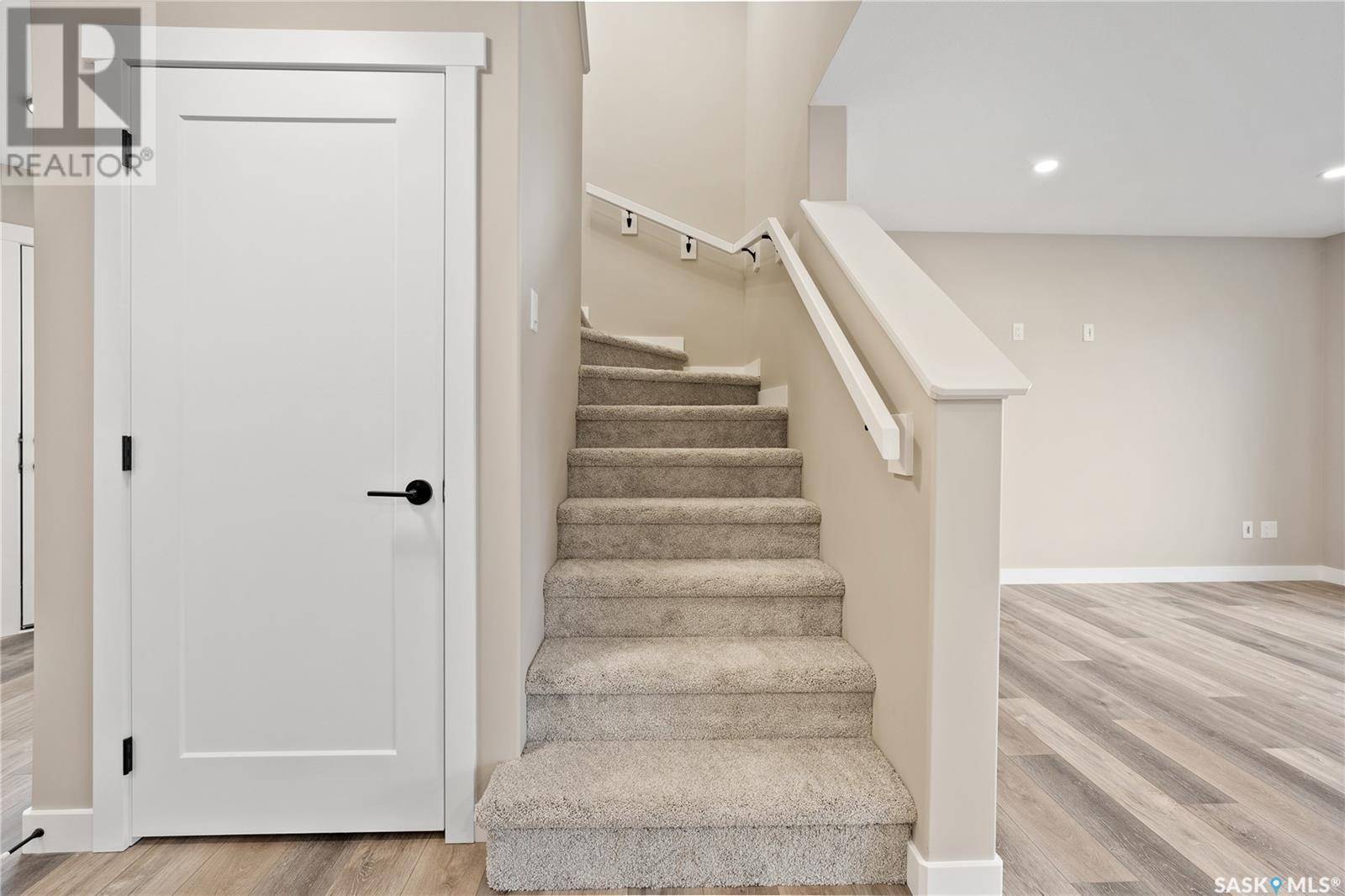1721 Mustard STREET Regina, SK S4Y0G1
3 Beds
3 Baths
1,425 SqFt
UPDATED:
Key Details
Property Type Townhouse
Sub Type Townhouse
Listing Status Active
Purchase Type For Sale
Square Footage 1,425 sqft
Price per Sqft $308
Subdivision Westerra
MLS® Listing ID SK013143
Style 2 Level
Bedrooms 3
Year Built 2025
Lot Size 2,895 Sqft
Acres 2895.0
Property Sub-Type Townhouse
Source Saskatchewan REALTORS® Association
Property Description
Location
Province SK
Rooms
Kitchen 1.0
Extra Room 1 Second level 15'9 x 12'2 Primary Bedroom
Extra Room 2 Second level 8'8 x 8'1 Bonus Room
Extra Room 3 Second level xx x xx 4pc Ensuite bath
Extra Room 4 Second level 10'10 x 10'9 Bedroom
Extra Room 5 Second level 10'10 x 10'9 Bedroom
Extra Room 6 Second level xx x xx 4pc Bathroom
Interior
Heating Forced air,
Exterior
Parking Features Yes
View Y/N No
Private Pool No
Building
Lot Description Lawn
Story 2
Architectural Style 2 Level
Others
Ownership Freehold
Virtual Tour https://youriguide.com/dakota-urban-farm/






