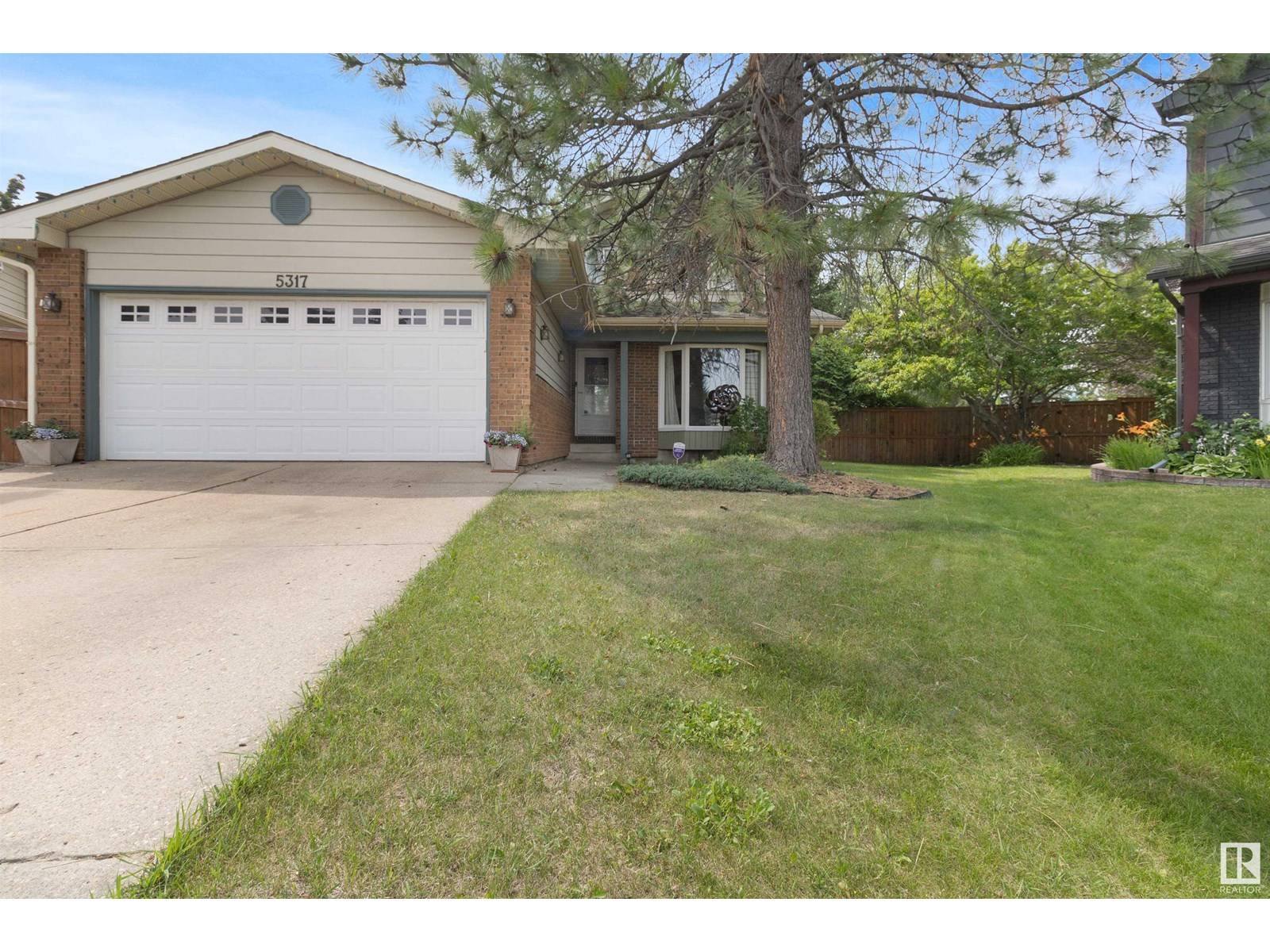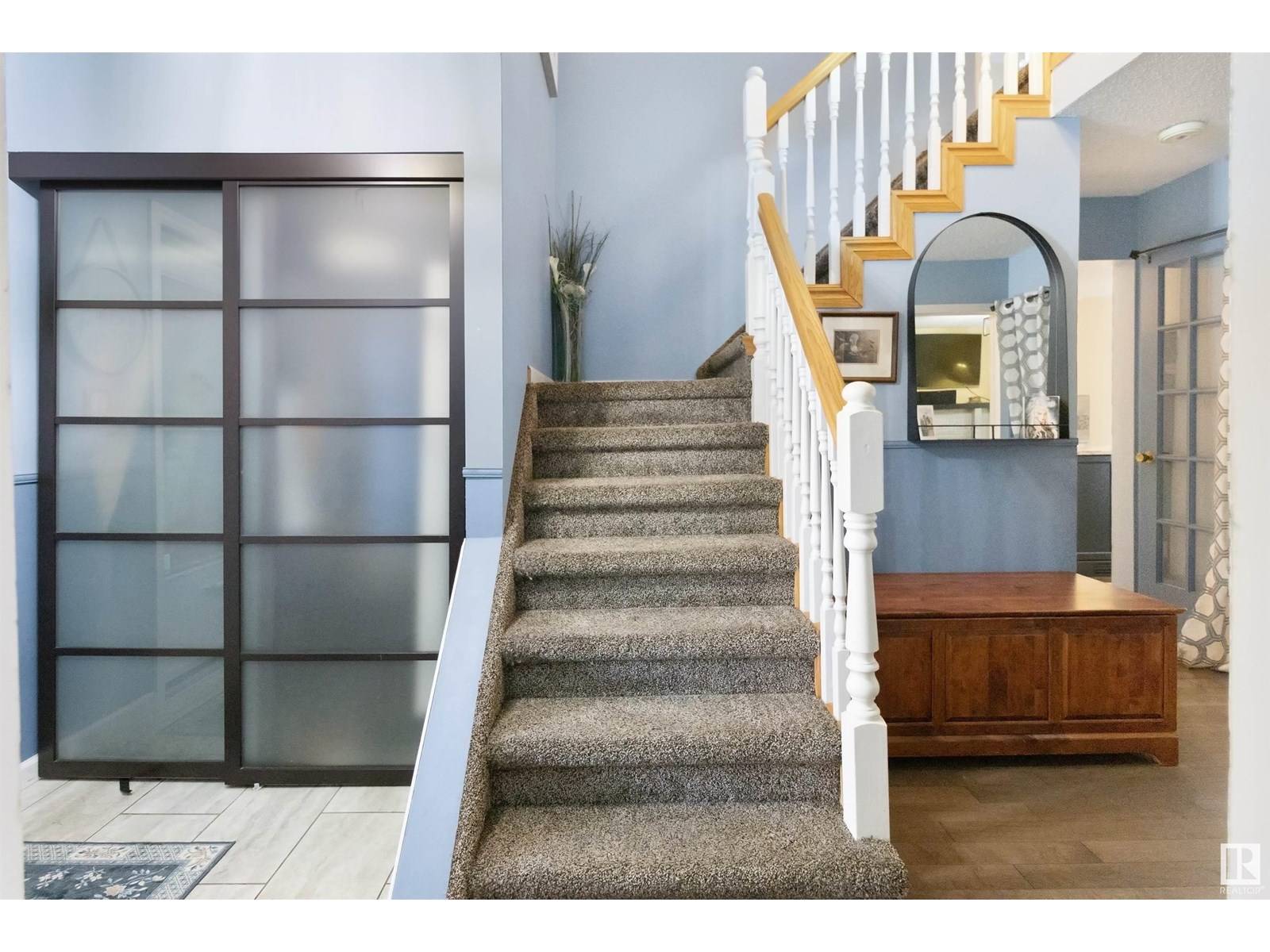5317 38A AV NW NW Edmonton, AB T6L2J4
4 Beds
4 Baths
1,911 SqFt
UPDATED:
Key Details
Property Type Single Family Home
Sub Type Freehold
Listing Status Active
Purchase Type For Sale
Square Footage 1,911 sqft
Price per Sqft $285
Subdivision Greenview (Edmonton)
MLS® Listing ID E4448628
Bedrooms 4
Half Baths 1
Year Built 1981
Lot Size 10,610 Sqft
Acres 0.24357425
Property Sub-Type Freehold
Source REALTORS® Association of Edmonton
Property Description
Location
Province AB
Rooms
Kitchen 1.0
Extra Room 1 Basement 3.39 m X 3.11 m Bedroom 4
Extra Room 2 Basement 9.68 m X 3.71 m Recreation room
Extra Room 3 Main level 3.59 m X 5.44 m Living room
Extra Room 4 Main level 3.26 m X 3.87 m Dining room
Extra Room 5 Main level 2.9 m X 6.96 m Kitchen
Extra Room 6 Main level 3.59 m X 5.44 m Family room
Interior
Heating Forced air
Fireplaces Type Unknown
Exterior
Parking Features Yes
Fence Fence
View Y/N No
Total Parking Spaces 4
Private Pool No
Building
Story 2
Others
Ownership Freehold
Virtual Tour https://youriguide.com/5317_38a_ave_nw_edmonton_ab






