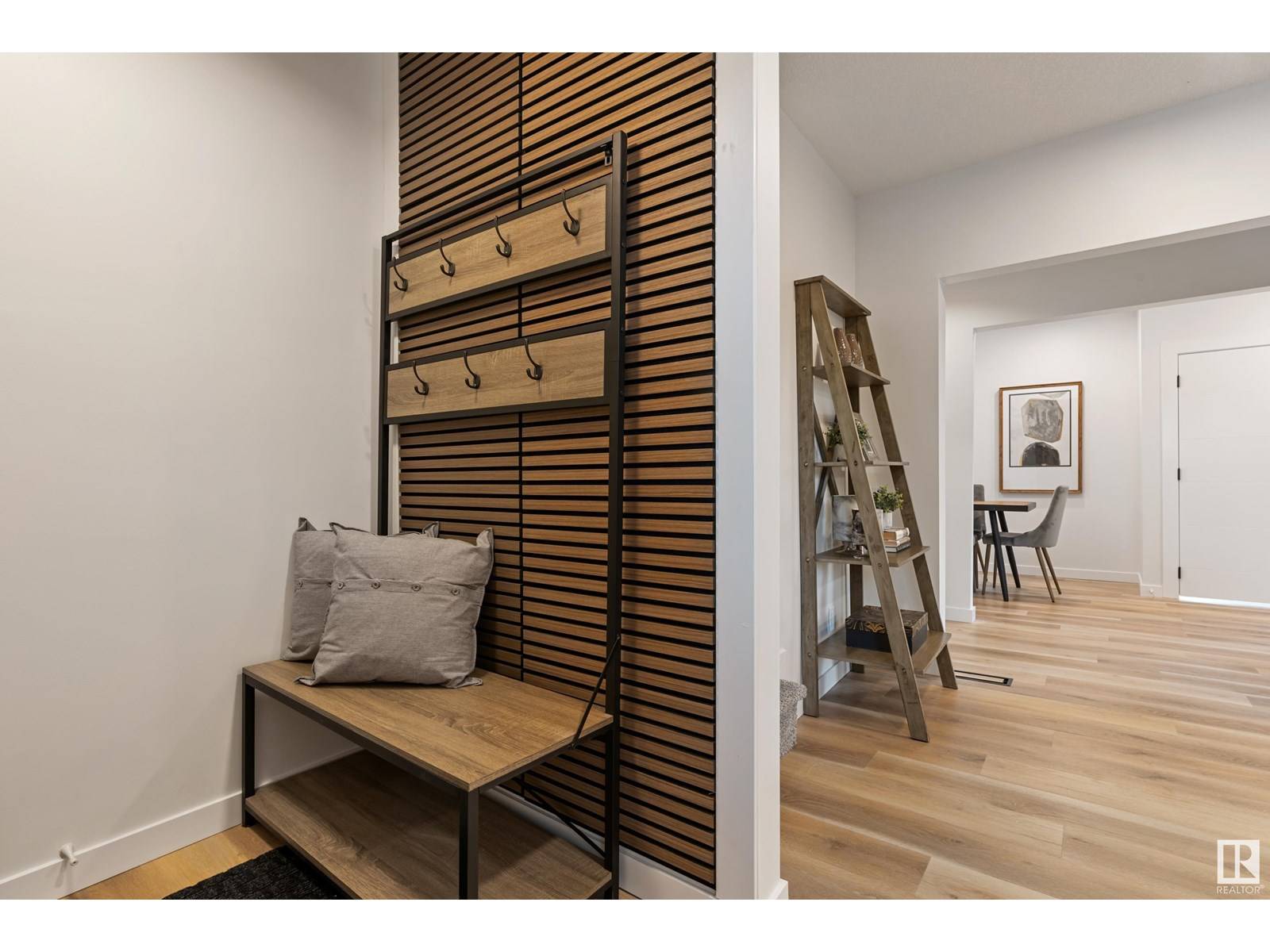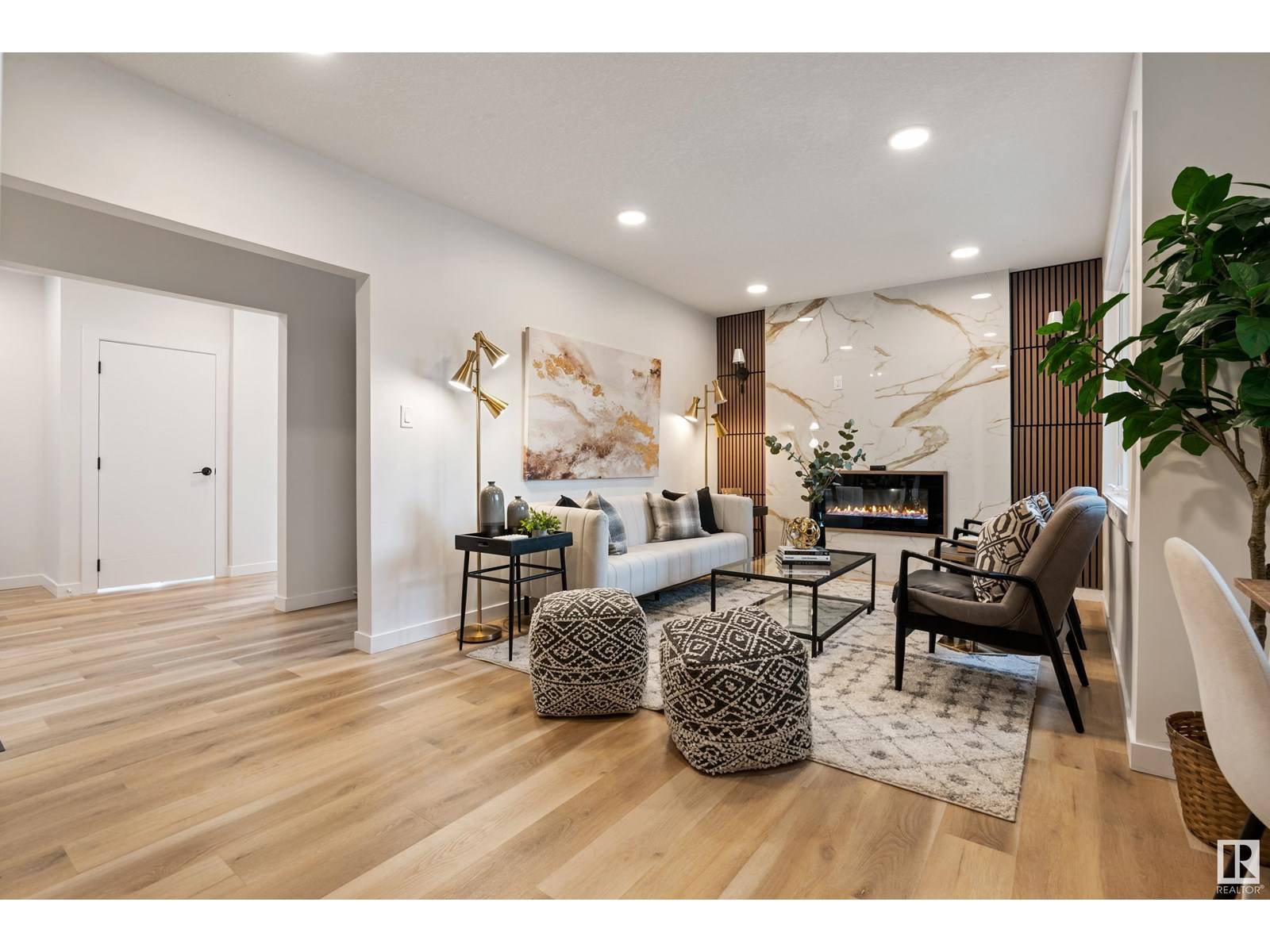12815 119 AV NW Edmonton, AB T5L2N1
6 Beds
2 Baths
1,441 SqFt
UPDATED:
Key Details
Property Type Single Family Home
Sub Type Freehold
Listing Status Active
Purchase Type For Sale
Square Footage 1,441 sqft
Price per Sqft $366
Subdivision Sherbrooke
MLS® Listing ID E4448630
Bedrooms 6
Year Built 1953
Lot Size 6,836 Sqft
Acres 0.15694651
Property Sub-Type Freehold
Source REALTORS® Association of Edmonton
Property Description
Location
Province AB
Rooms
Kitchen 1.0
Extra Room 1 Lower level 3.75 m X 2.86 m Den
Extra Room 2 Lower level 4.35 m X 2.92 m Bedroom 5
Extra Room 3 Lower level 3.27 m X 3.25 m Bedroom 6
Extra Room 4 Lower level 2.95 m X 2.51 m Second Kitchen
Extra Room 5 Main level 3.7 m X 3.14 m Living room
Extra Room 6 Main level 2.97 m X 2.41 m Dining room
Interior
Heating Forced air
Fireplaces Type Unknown
Exterior
Parking Features Yes
Fence Fence
View Y/N No
Private Pool No
Building
Story 1.5
Others
Ownership Freehold






