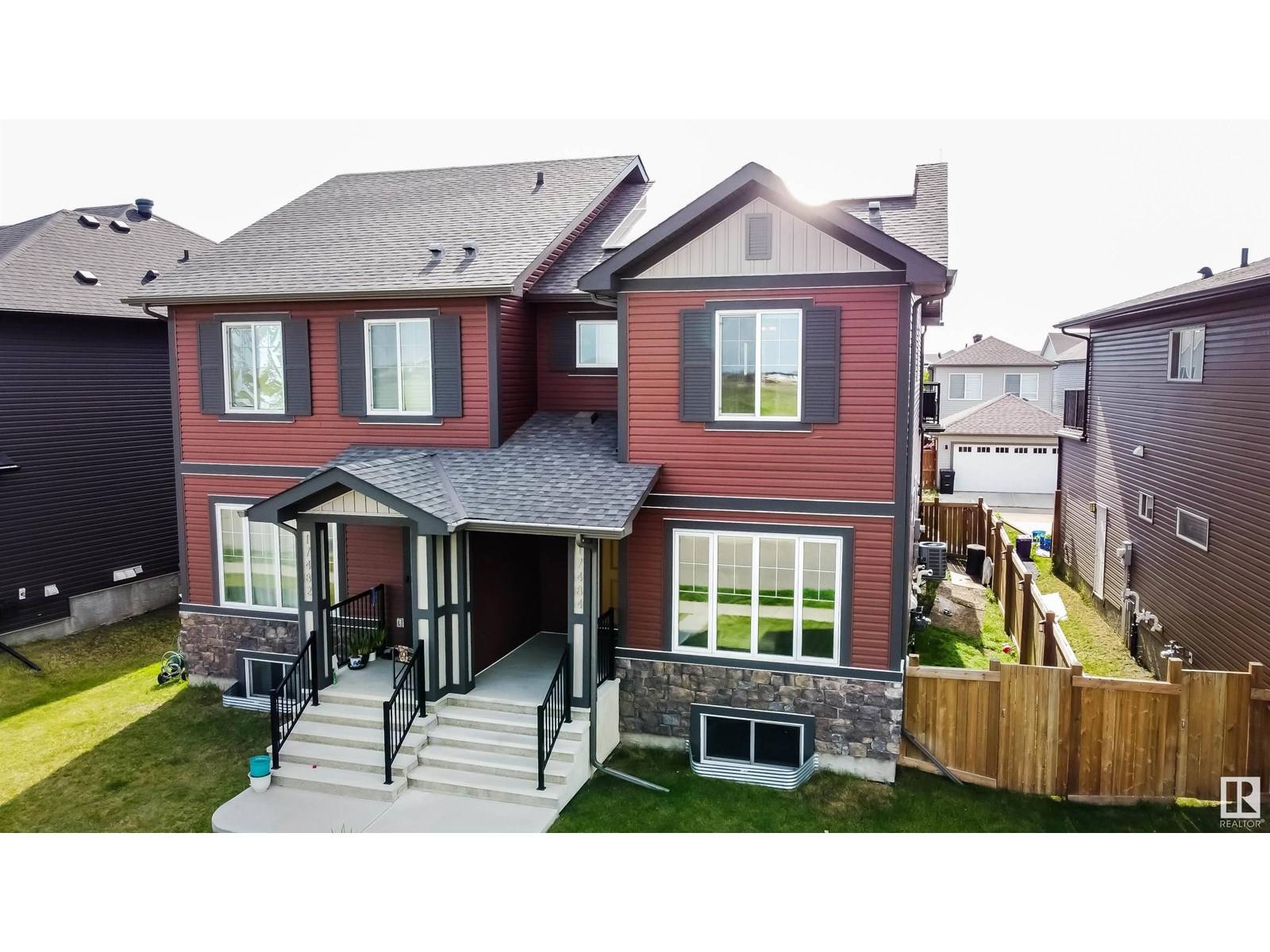17484 76 ST NW Edmonton, AB T5Z0R2
3 Beds
3 Baths
1,714 SqFt
UPDATED:
Key Details
Property Type Single Family Home
Sub Type Freehold
Listing Status Active
Purchase Type For Sale
Square Footage 1,714 sqft
Price per Sqft $279
Subdivision Crystallina Nera West
MLS® Listing ID E4448611
Bedrooms 3
Half Baths 1
Year Built 2018
Lot Size 3,028 Sqft
Acres 0.06952063
Property Sub-Type Freehold
Source REALTORS® Association of Edmonton
Property Description
Location
Province AB
Rooms
Kitchen 1.0
Extra Room 1 Main level 3.63 m X 3.52 m Living room
Extra Room 2 Main level 3.95 m X 3.05 m Dining room
Extra Room 3 Main level 3.56 m X 3.07 m Kitchen
Extra Room 4 Upper Level 3.63 m X 3.73 m Primary Bedroom
Extra Room 5 Upper Level 3.05 m X 2.83 m Bedroom 2
Extra Room 6 Upper Level 3.04 m X 2.79 m Bedroom 3
Interior
Heating Forced air
Cooling Central air conditioning
Exterior
Parking Features Yes
Fence Fence
View Y/N No
Total Parking Spaces 4
Private Pool No
Building
Story 2
Others
Ownership Freehold






