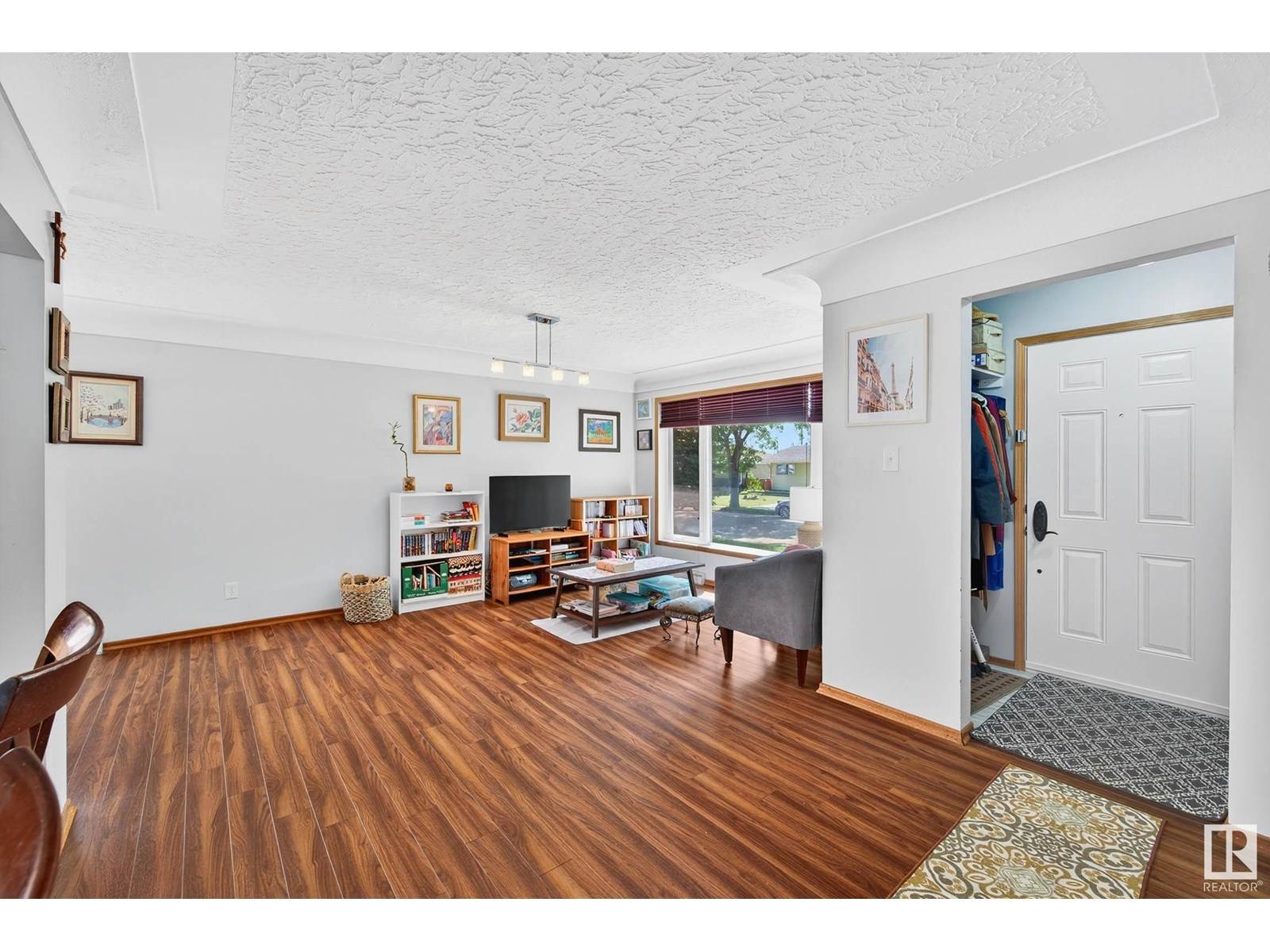4816 117 AV NW Edmonton, AB T5W0Z1
4 Beds
2 Baths
1,119 SqFt
UPDATED:
Key Details
Property Type Single Family Home
Sub Type Freehold
Listing Status Active
Purchase Type For Sale
Square Footage 1,119 sqft
Price per Sqft $326
Subdivision Beverly Heights
MLS® Listing ID E4448534
Style Bungalow
Bedrooms 4
Year Built 1958
Lot Size 5,992 Sqft
Acres 0.13757592
Property Sub-Type Freehold
Source REALTORS® Association of Edmonton
Property Description
Location
Province AB
Rooms
Kitchen 1.0
Extra Room 1 Basement Measurements not available Family room
Extra Room 2 Basement Measurements not available Bedroom 4
Extra Room 3 Basement Measurements not available Laundry room
Extra Room 4 Main level Measurements not available Living room
Extra Room 5 Main level Measurements not available Dining room
Extra Room 6 Main level Measurements not available Kitchen
Interior
Heating Forced air
Cooling Central air conditioning
Exterior
Parking Features Yes
Fence Fence
View Y/N No
Private Pool No
Building
Story 1
Architectural Style Bungalow
Others
Ownership Freehold
Virtual Tour https://youriguide.com/4816_117_ave_nw_edmonton_ab/






