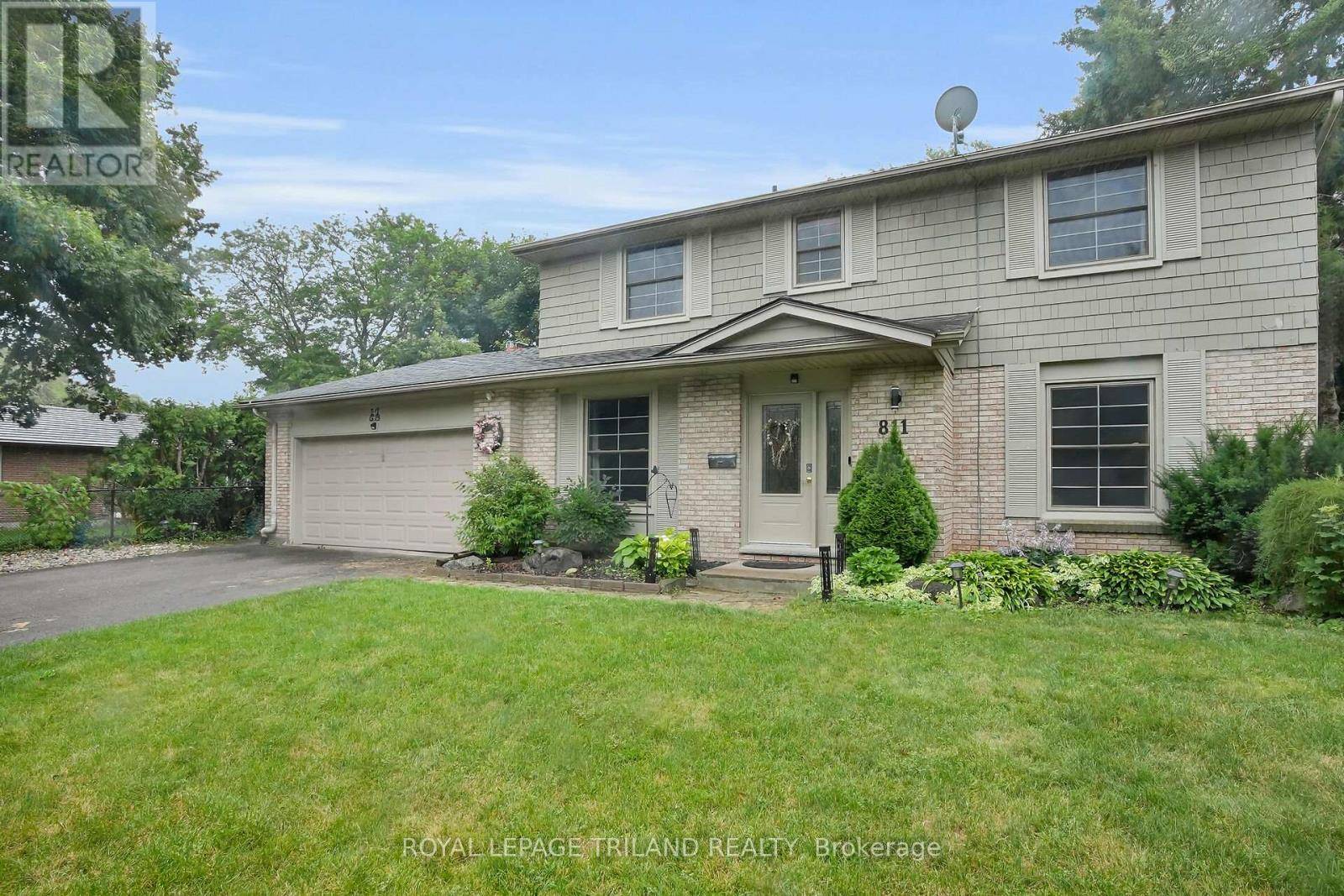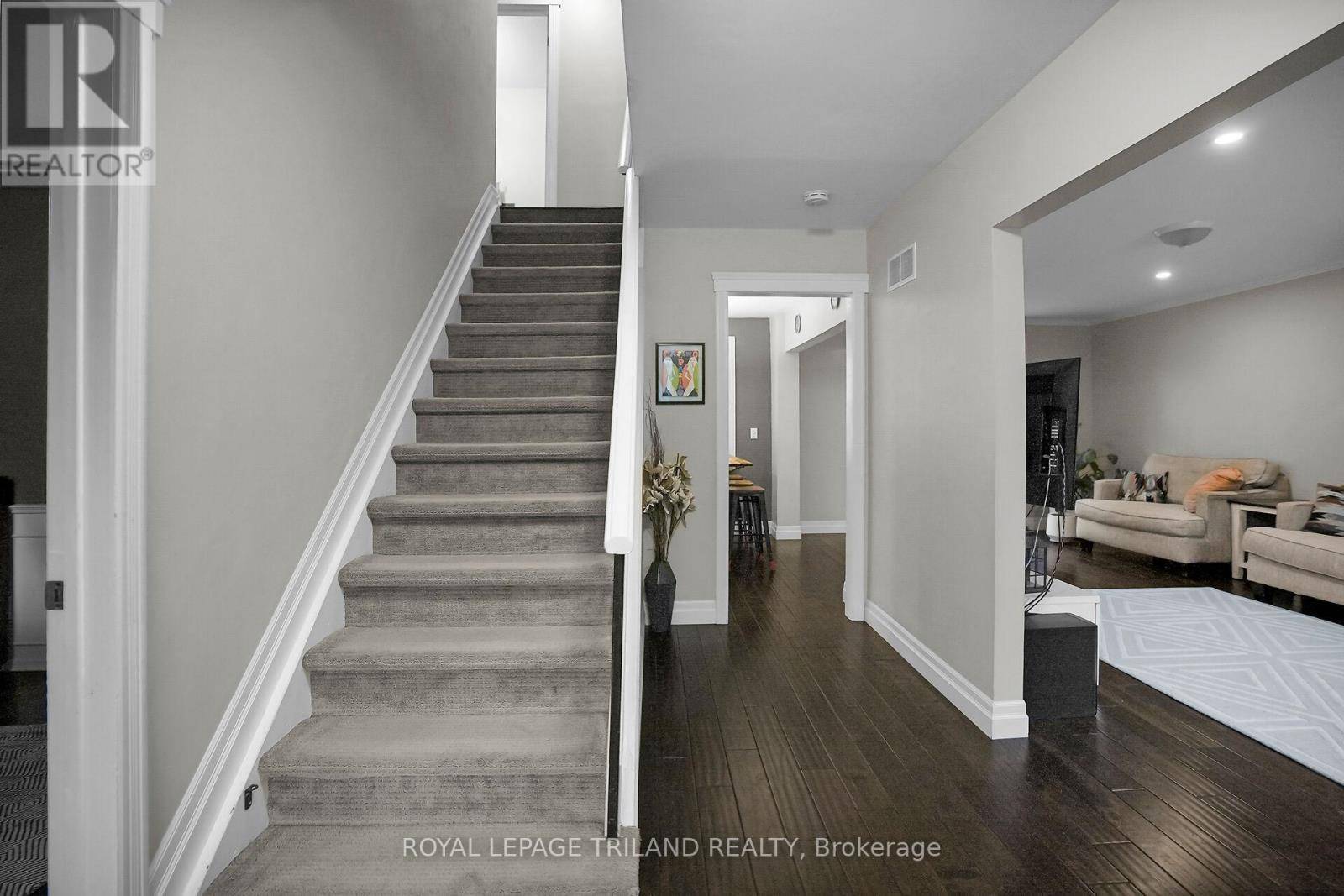811 BERKSHIRE DRIVE London South (south N), ON N6J3S6
4 Beds
3 Baths
2,000 SqFt
UPDATED:
Key Details
Property Type Single Family Home
Sub Type Freehold
Listing Status Active
Purchase Type For Sale
Square Footage 2,000 sqft
Price per Sqft $374
Subdivision South N
MLS® Listing ID X12293814
Bedrooms 4
Half Baths 1
Property Sub-Type Freehold
Source London and St. Thomas Association of REALTORS®
Property Description
Location
Province ON
Rooms
Kitchen 1.0
Extra Room 1 Second level 4.11 m X 3.98 m Primary Bedroom
Extra Room 2 Second level 3.56 m X 3.04 m Bedroom 2
Extra Room 3 Second level 3.07 m X 2.76 m Bedroom 3
Extra Room 4 Second level 4.11 m X 3.98 m Bedroom 4
Extra Room 5 Basement 8 m X 6.07 m Family room
Extra Room 6 Main level 6.88 m X 3.68 m Living room
Interior
Heating Forced air
Cooling Central air conditioning
Exterior
Parking Features Yes
View Y/N No
Total Parking Spaces 4
Private Pool No
Building
Lot Description Landscaped
Story 2
Sewer Sanitary sewer
Others
Ownership Freehold
Virtual Tour https://tours.clubtours.ca/vt/358036






