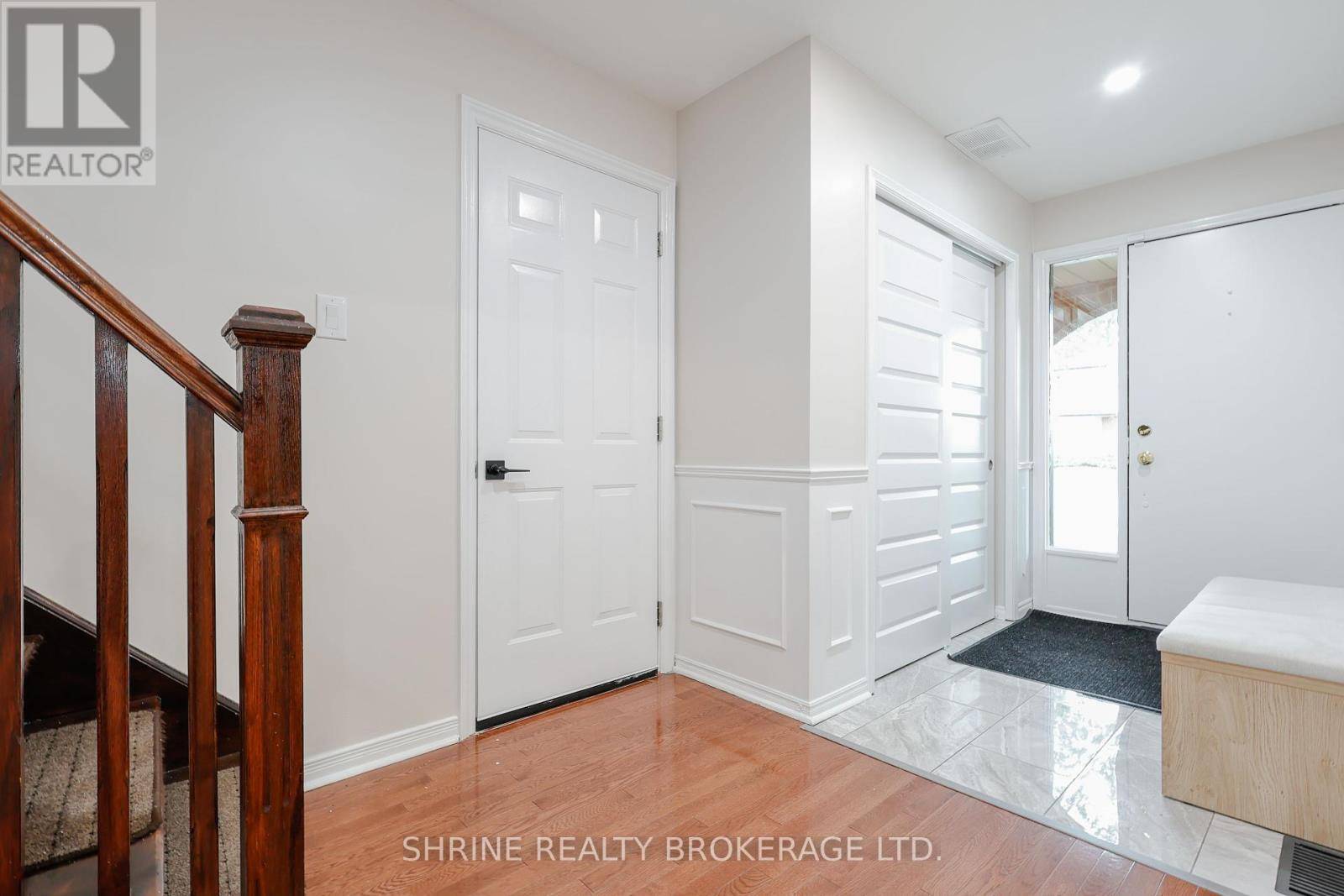661 UPPER QUEEN STREET London South (south P), ON N6J4Y6
4 Beds
4 Baths
UPDATED:
Key Details
Property Type Single Family Home
Sub Type Freehold
Listing Status Active
Purchase Type For Sale
Subdivision South P
MLS® Listing ID X12293893
Bedrooms 4
Half Baths 1
Property Sub-Type Freehold
Source London and St. Thomas Association of REALTORS®
Property Description
Location
Province ON
Rooms
Kitchen 1.0
Extra Room 1 Second level Measurements not available Bathroom
Extra Room 2 Second level Measurements not available Bathroom
Extra Room 3 Second level 4.49 m X 4.14 m Primary Bedroom
Extra Room 4 Second level 3.7 m X 3.04 m Bedroom
Extra Room 5 Second level 3.7 m X 2.79 m Bedroom
Extra Room 6 Basement 2.79 m X 2.5 m Bedroom
Interior
Heating Forced air
Cooling Central air conditioning
Fireplaces Number 2
Exterior
Parking Features Yes
Fence Fenced yard
View Y/N No
Total Parking Spaces 4
Private Pool No
Building
Story 2
Sewer Sanitary sewer
Others
Ownership Freehold






