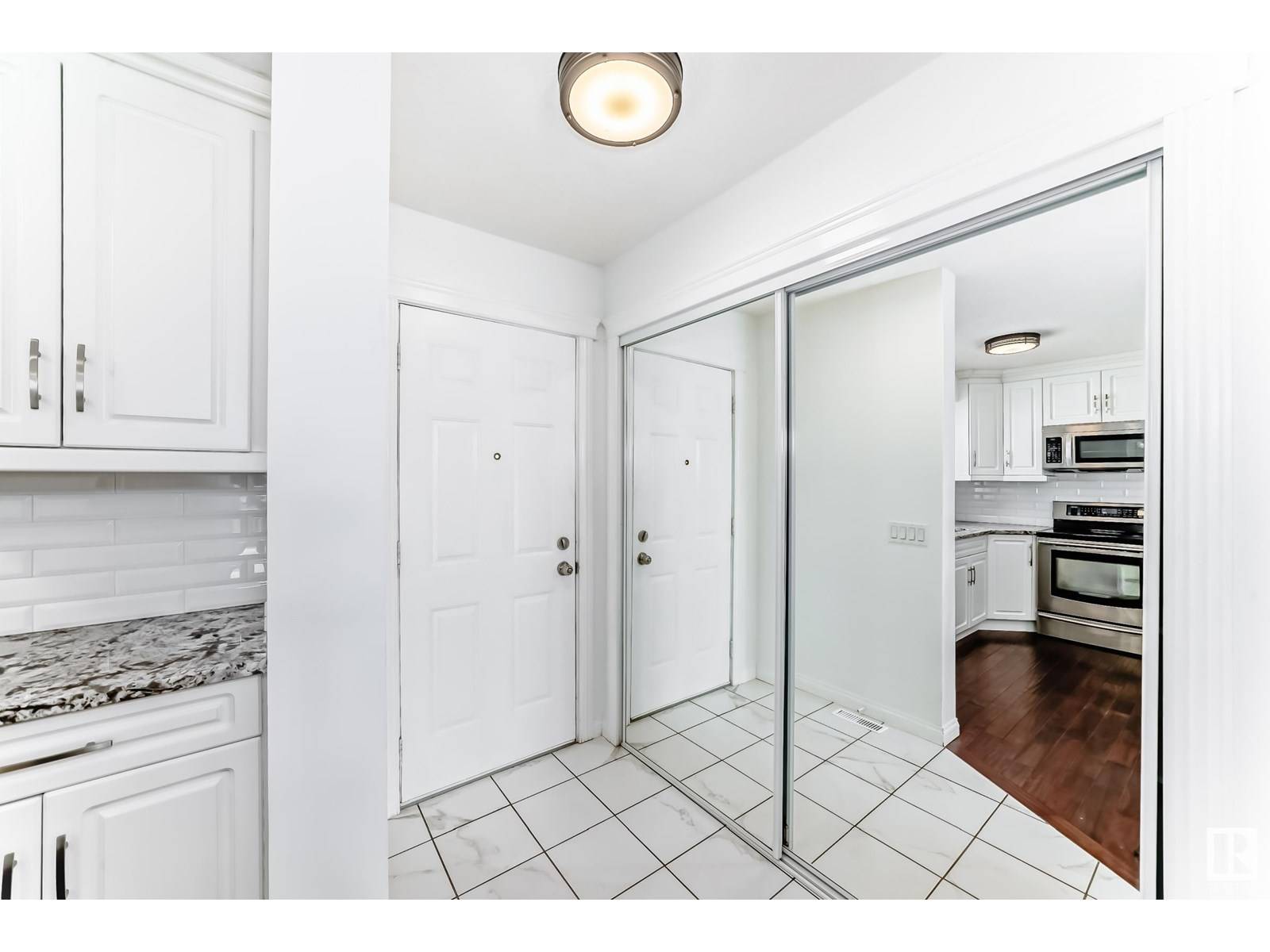18008 93 AV NW Edmonton, AB T5T1Y1
3 Beds
2 Baths
1,147 SqFt
UPDATED:
Key Details
Property Type Townhouse
Sub Type Townhouse
Listing Status Active
Purchase Type For Sale
Square Footage 1,147 sqft
Price per Sqft $223
Subdivision Belmead
MLS® Listing ID E4448499
Bedrooms 3
Half Baths 1
Condo Fees $436/mo
Year Built 1977
Lot Size 2,740 Sqft
Acres 0.06290809
Property Sub-Type Townhouse
Source REALTORS® Association of Edmonton
Property Description
Location
Province AB
Rooms
Kitchen 1.0
Extra Room 1 Basement 3.28 × 5.06 Family room
Extra Room 2 Main level 4.55 × 5.23 Living room
Extra Room 3 Main level 3.24 × 3.14 Kitchen
Extra Room 4 Upper Level 3.52 × 5.22 Primary Bedroom
Extra Room 5 Upper Level 3.87 × 2.31 Bedroom 2
Extra Room 6 Upper Level 2.63 × 2.80 Bedroom 3
Interior
Heating Forced air
Exterior
Parking Features No
Fence Fence
View Y/N No
Private Pool No
Building
Story 2
Others
Ownership Condominium/Strata
Virtual Tour https://3dtour.listsimple.com/p/sdjVoM9h






