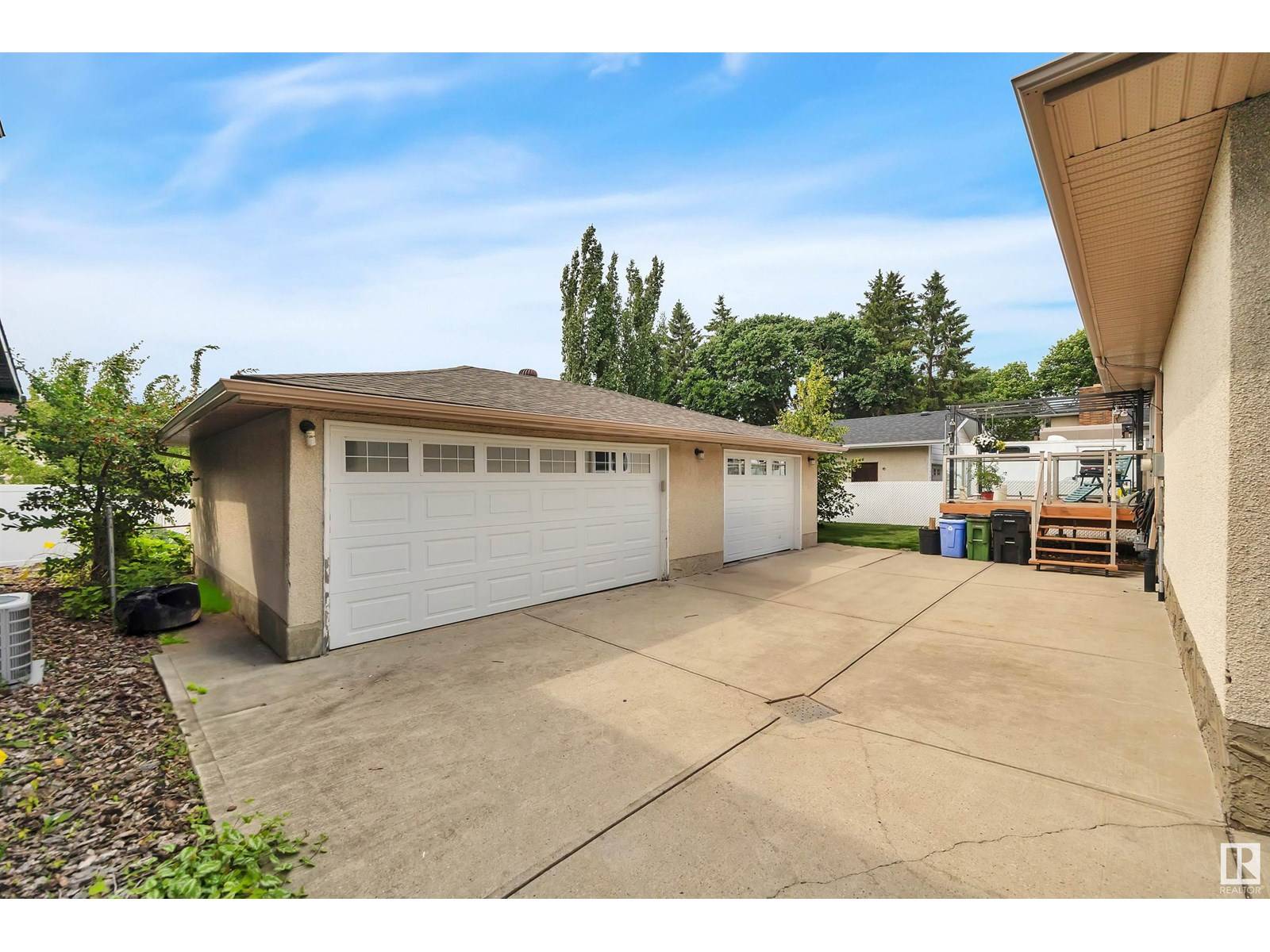743 LEE RIDGE RD NW Edmonton, AB T6K0P6
5 Beds
3 Baths
1,387 SqFt
UPDATED:
Key Details
Property Type Single Family Home
Sub Type Freehold
Listing Status Active
Purchase Type For Sale
Square Footage 1,387 sqft
Price per Sqft $378
Subdivision Lee Ridge
MLS® Listing ID E4448462
Style Bungalow
Bedrooms 5
Half Baths 1
Year Built 1973
Lot Size 7,138 Sqft
Acres 0.16387041
Property Sub-Type Freehold
Source REALTORS® Association of Edmonton
Property Description
Location
Province AB
Rooms
Kitchen 1.0
Extra Room 1 Basement 5.5 m X 4.93 m Family room
Extra Room 2 Basement 3.93 m X 2.83 m Den
Extra Room 3 Basement 3.57 m X 3.39 m Bedroom 4
Extra Room 4 Basement 3.07 m X 2.68 m Bedroom 5
Extra Room 5 Basement 5.61 m X 5.61 m Recreation room
Extra Room 6 Basement 3.5 m X 3.22 m Laundry room
Interior
Heating Forced air
Cooling Central air conditioning
Fireplaces Type Insert
Exterior
Parking Features Yes
Fence Fence
View Y/N No
Total Parking Spaces 7
Private Pool No
Building
Story 1
Architectural Style Bungalow
Others
Ownership Freehold






