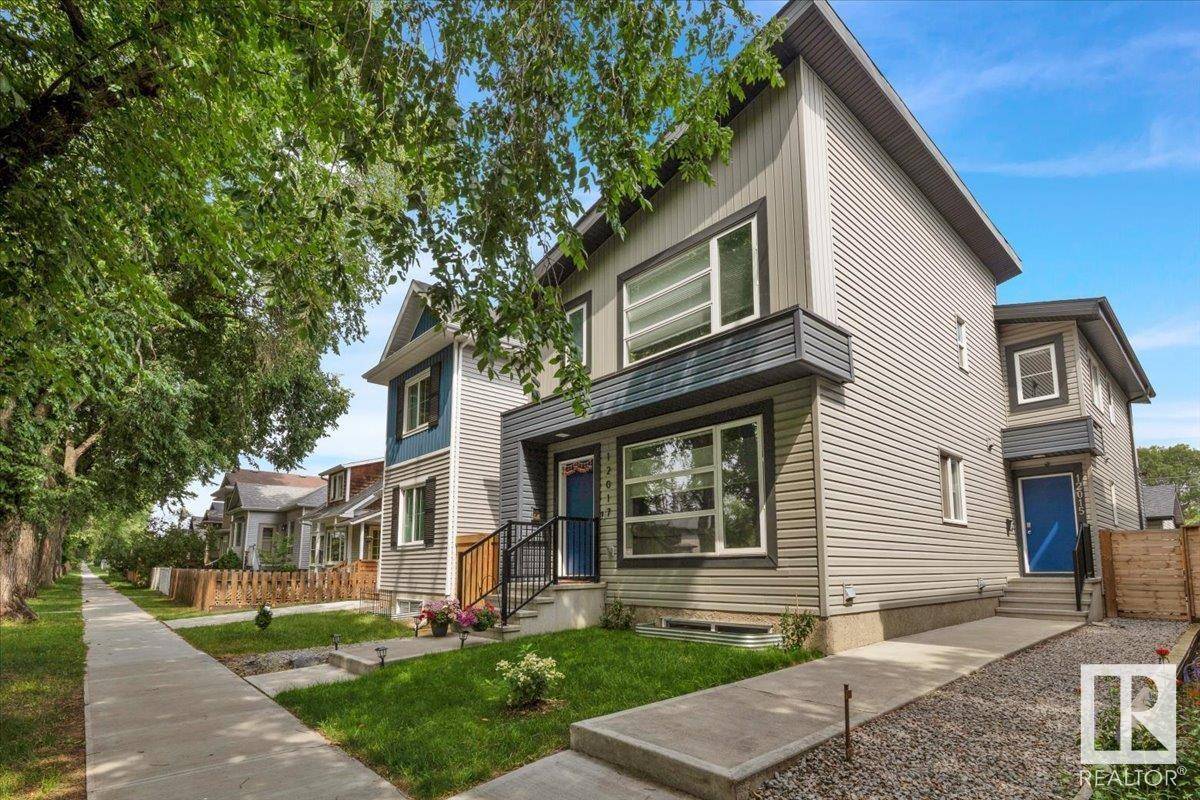12015 91 ST NW Edmonton, AB T5B4B9
2 Beds
3 Baths
1,093 SqFt
UPDATED:
Key Details
Property Type Condo
Sub Type Condominium/Strata
Listing Status Active
Purchase Type For Sale
Square Footage 1,093 sqft
Price per Sqft $320
Subdivision Alberta Avenue
MLS® Listing ID E4448428
Bedrooms 2
Half Baths 1
Year Built 2016
Lot Size 1,977 Sqft
Acres 0.04539079
Property Sub-Type Condominium/Strata
Source REALTORS® Association of Edmonton
Property Description
Location
Province AB
Rooms
Kitchen 1.0
Extra Room 1 Main level 4.38 m X 3.17 m Living room
Extra Room 2 Main level 3.38 m X 2.58 m Dining room
Extra Room 3 Main level 3.38 m X 2.58 m Kitchen
Extra Room 4 Upper Level 3.84 m X 3.18 m Primary Bedroom
Extra Room 5 Upper Level 3.78 m X 3.21 m Bedroom 2
Interior
Heating Forced air
Fireplaces Type Insert
Exterior
Parking Features Yes
Fence Fence
View Y/N No
Private Pool No
Building
Story 2
Others
Ownership Condominium/Strata






