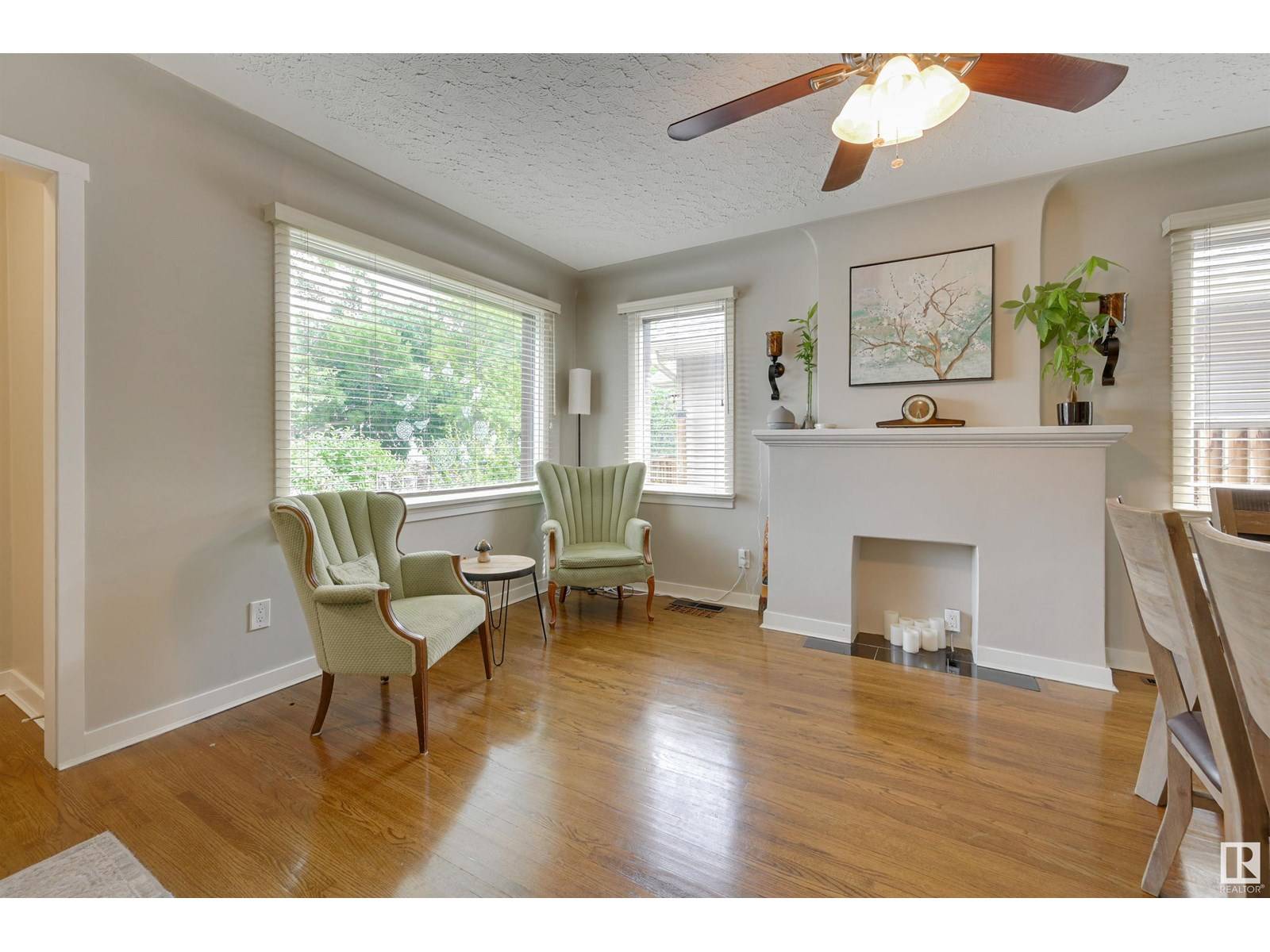12250 103 ST NW Edmonton, AB T5G2K1
4 Beds
2 Baths
804 SqFt
UPDATED:
Key Details
Property Type Single Family Home
Sub Type Freehold
Listing Status Active
Purchase Type For Sale
Square Footage 804 sqft
Price per Sqft $466
Subdivision Westwood (Edmonton)
MLS® Listing ID E4448395
Style Bungalow
Bedrooms 4
Year Built 1949
Lot Size 5,244 Sqft
Acres 0.12039716
Property Sub-Type Freehold
Source REALTORS® Association of Edmonton
Property Description
Location
Province AB
Rooms
Kitchen 1.0
Extra Room 1 Basement 4.84 m X 3.15 m Family room
Extra Room 2 Basement 3.49 m X 3.26 m Bedroom 3
Extra Room 3 Basement 3.91 m X 2.52 m Bedroom 4
Extra Room 4 Main level 3.91 m X 2.92 m Living room
Extra Room 5 Main level 3.92 m X 2.09 m Dining room
Extra Room 6 Main level 3.7 m X 3.22 m Kitchen
Interior
Heating Forced air
Exterior
Parking Features Yes
Fence Fence
View Y/N No
Total Parking Spaces 5
Private Pool No
Building
Story 1
Architectural Style Bungalow
Others
Ownership Freehold






