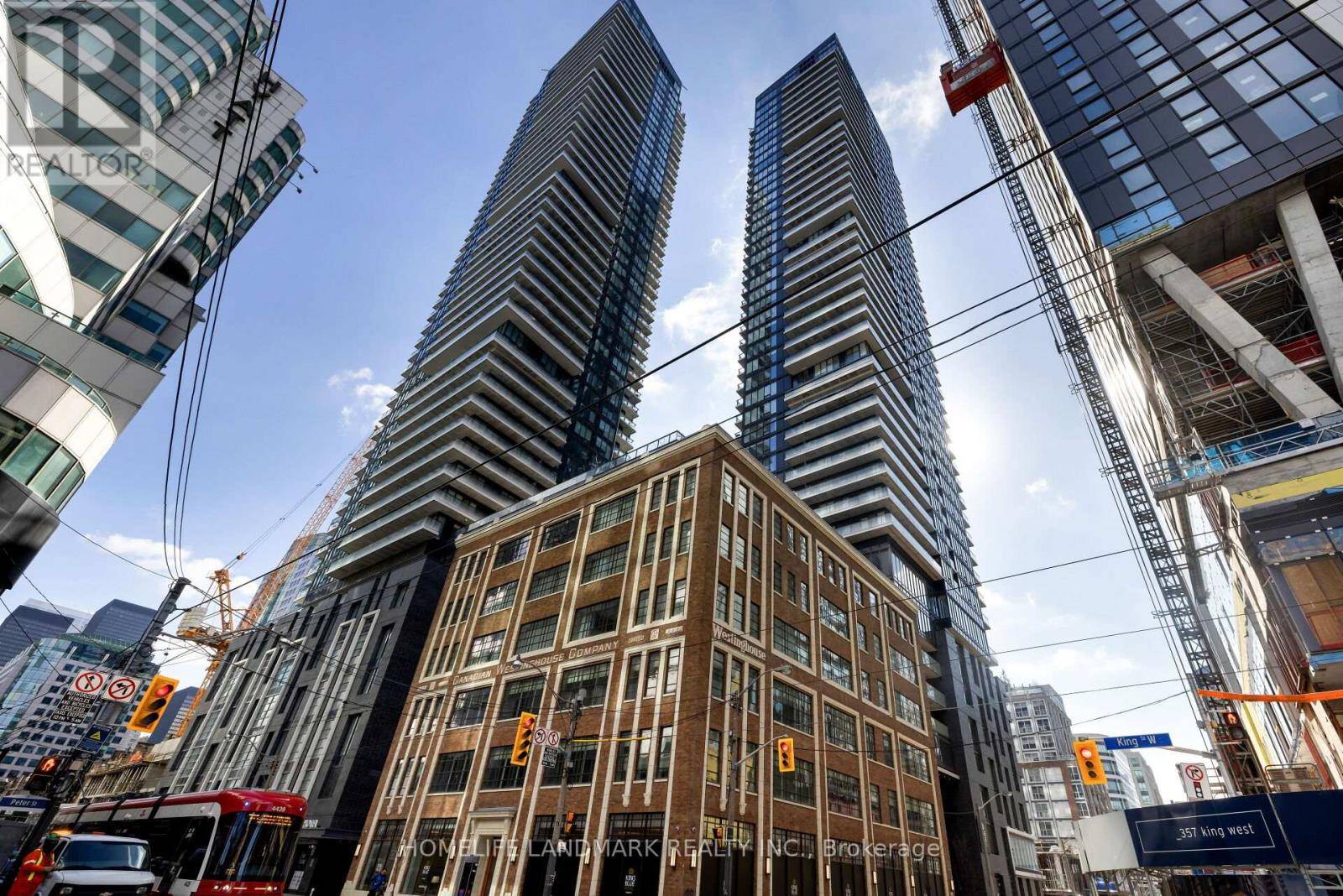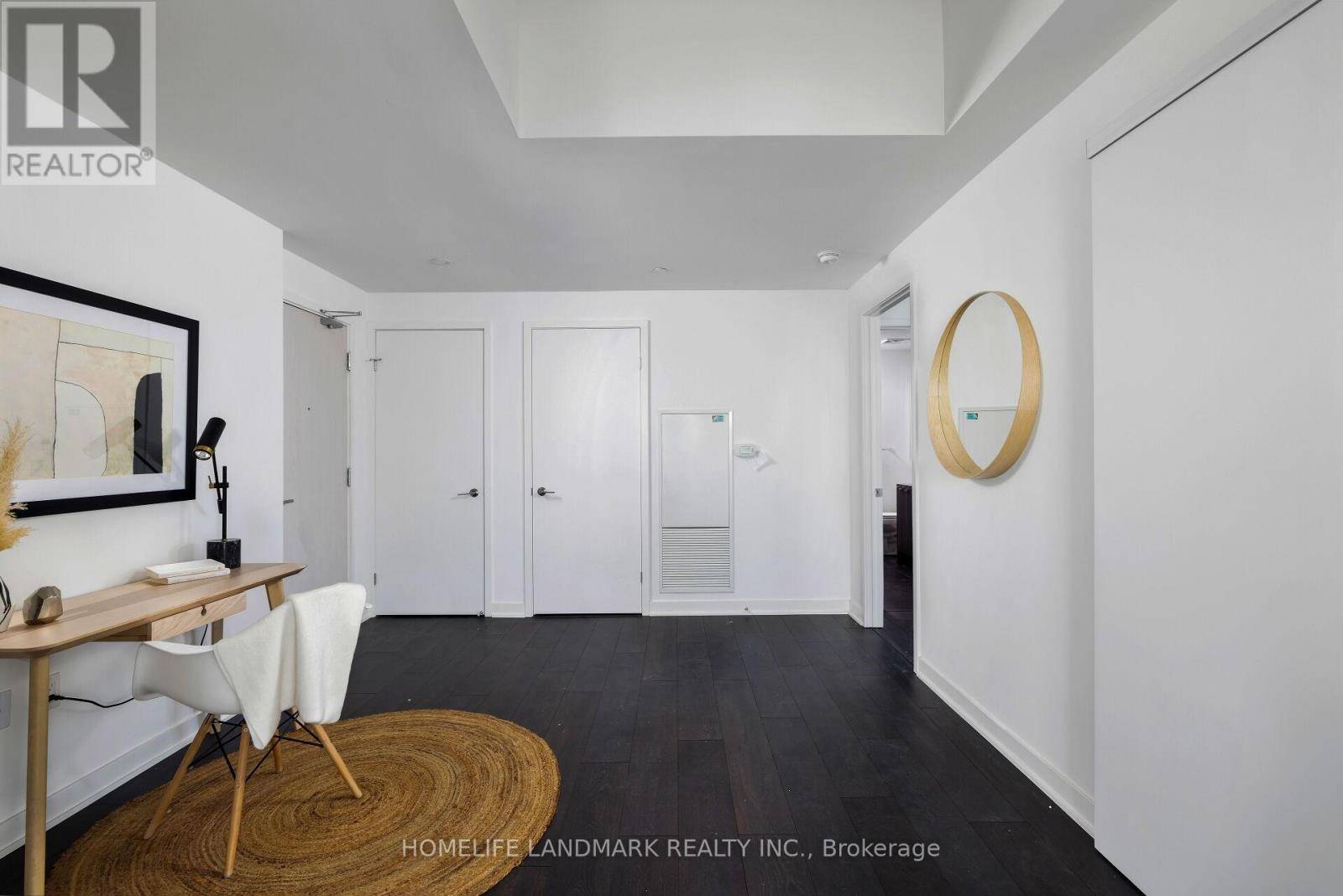115 Blue Jays WAY #PH5001 Toronto (waterfront Communities), ON M5V0N4
3 Beds
3 Baths
2,000 SqFt
UPDATED:
Key Details
Property Type Condo
Sub Type Condominium/Strata
Listing Status Active
Purchase Type For Sale
Square Footage 2,000 sqft
Price per Sqft $999
Subdivision Waterfront Communities C1
MLS® Listing ID C12292530
Bedrooms 3
Condo Fees $1,524/mo
Property Sub-Type Condominium/Strata
Source Toronto Regional Real Estate Board
Property Description
Location
Province ON
Rooms
Kitchen 1.0
Extra Room 1 Flat 5.84 m X 3.51 m Primary Bedroom
Extra Room 2 Flat 4.17 m X 3.96 m Bedroom 2
Extra Room 3 Flat 3.66 m X 2.59 m Bedroom 3
Extra Room 4 Flat 3.05 m X 2.51 m Eating area
Extra Room 5 Flat 2.9 m X 2.9 m Kitchen
Extra Room 6 Flat 5.79 m X 5.33 m Dining room
Interior
Heating Other
Cooling Central air conditioning
Flooring Hardwood
Exterior
Parking Features Yes
Community Features Pet Restrictions
View Y/N Yes
View View, City view
Total Parking Spaces 2
Private Pool Yes
Others
Ownership Condominium/Strata






