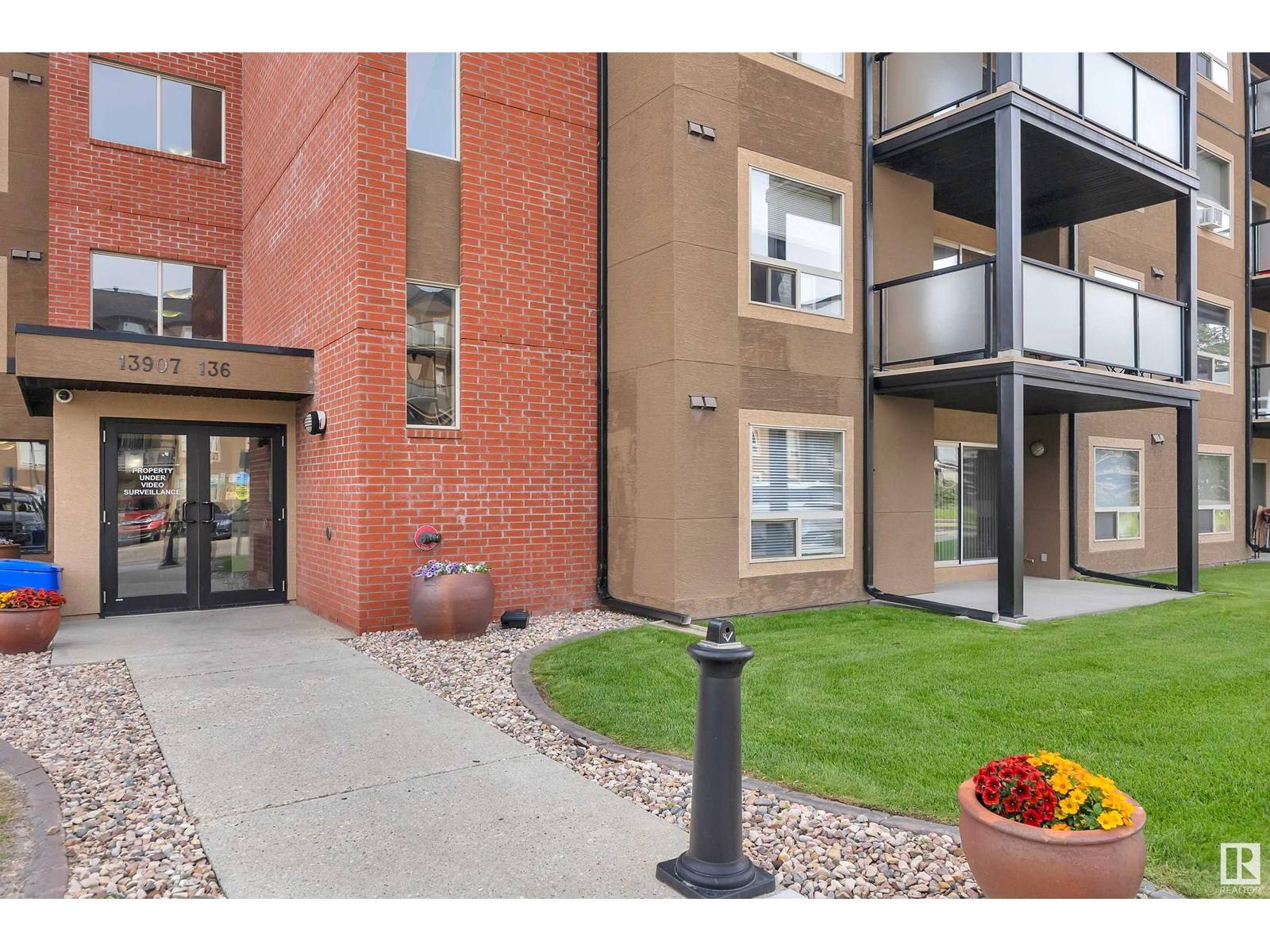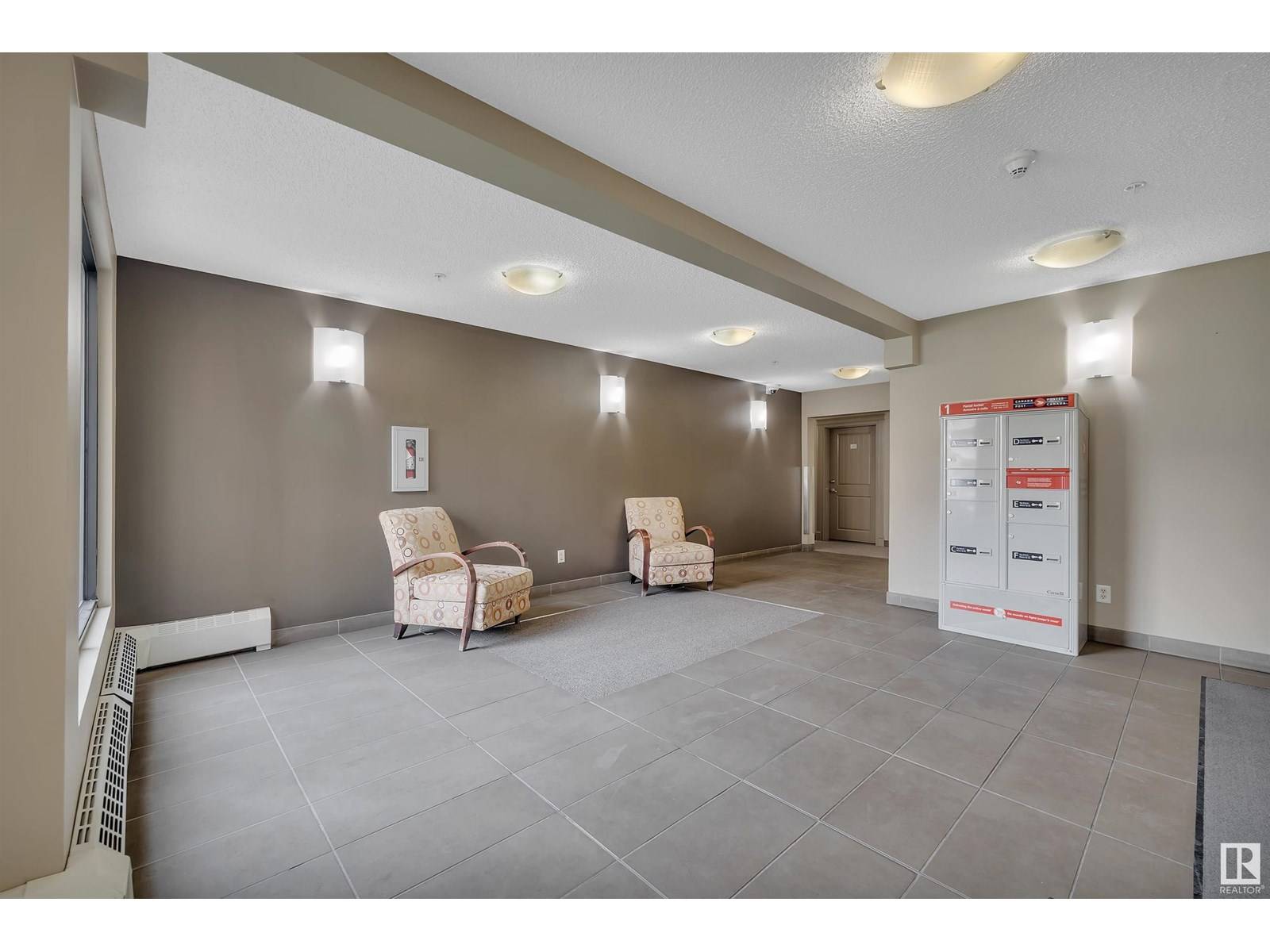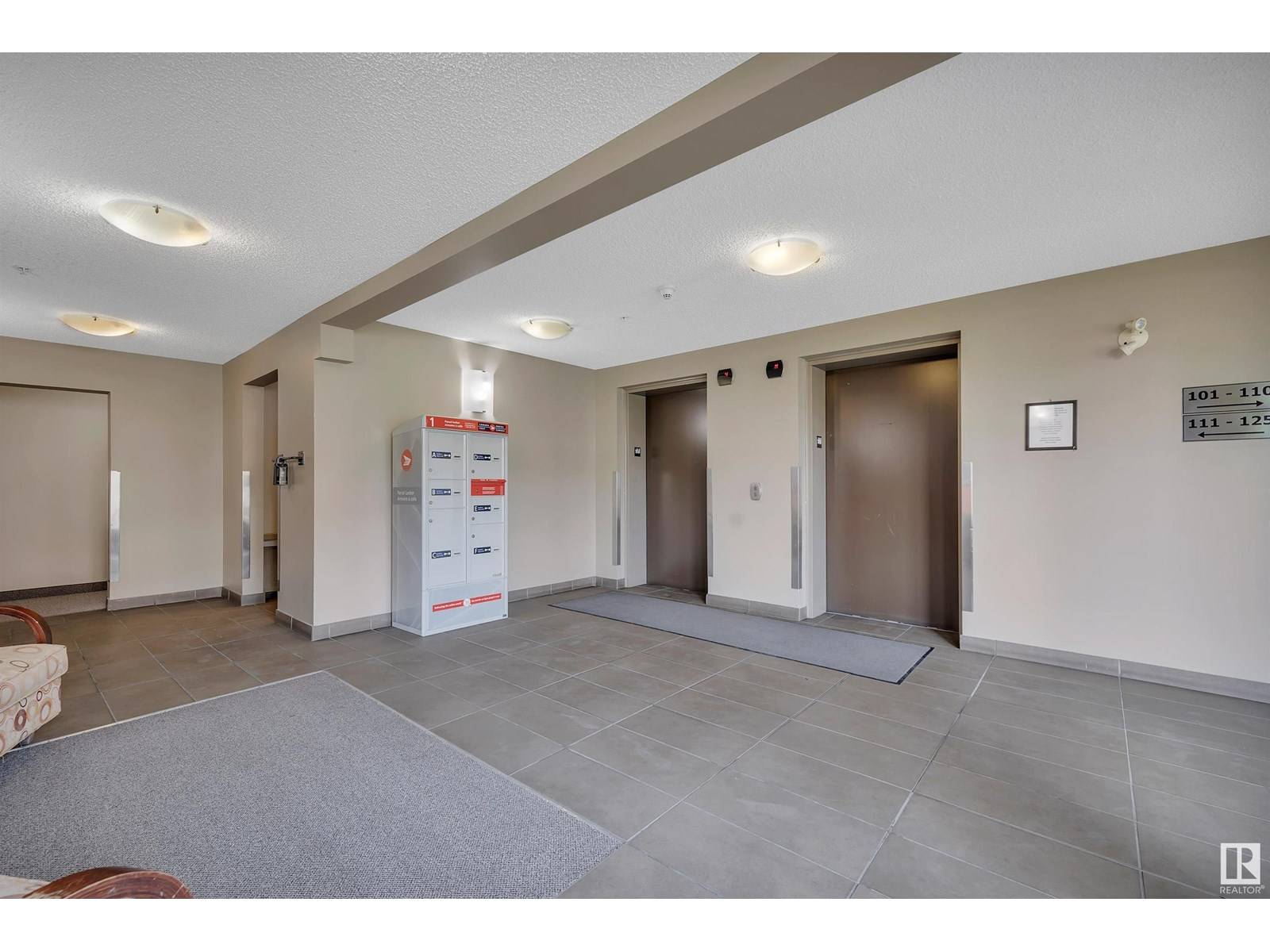REQUEST A TOUR If you would like to see this home without being there in person, select the "Virtual Tour" option and your advisor will contact you to discuss available opportunities.
In-PersonVirtual Tour
$ 169,900
Est. payment /mo
New
#110 13907 136 ST NW NW Edmonton, AB T6V1Y5
2 Beds
2 Baths
795 SqFt
UPDATED:
Key Details
Property Type Condo
Sub Type Condominium/Strata
Listing Status Active
Purchase Type For Sale
Square Footage 795 sqft
Price per Sqft $213
Subdivision Hudson
MLS® Listing ID E4448211
Bedrooms 2
Condo Fees $573/mo
Year Built 2005
Property Sub-Type Condominium/Strata
Source REALTORS® Association of Edmonton
Property Description
Welcome to Hudson Village and this sweet little 2 bedroom, 2 bath, 2 heated underground parking stall unit located on the 1st floor & is set among landscaped grounds in a secure complex. It has a functional footprint that provides a convenient in suite laundry/storage area is all the space you need for your overflow items. The Spacious 4 pce main bathroom with plenty of counter and cabinet space. A spacious self contained primary suite with large closet and 4 pce ensuite. The kitchen is open to the living area with an eating bar with Maple cabinets and black appliances. Fresh paint and window coverings throughout. Heated underground parking stalls with heated ramp access is perfect. Hudson Village is hidden away in a quiet residential neighborhood and is located within walking distance to the Skyview power Center, ETS Bus stop & Restaurants with Quick Henday Access. A Full time onsite property manager, guest parking, garbage chutes and elevator access. Easy living in the residential community of Hudson. (id:24570)
Location
Province AB
Rooms
Kitchen 1.0
Extra Room 1 Main level 4.36 m X 4.68 m Living room
Extra Room 2 Main level 2.49 m X 2.06 m Dining room
Extra Room 3 Main level 2.33 m X 2.53 m Kitchen
Extra Room 4 Main level 3.51 m X 3.11 m Primary Bedroom
Extra Room 5 Main level 3.75 m X 3.07 m Bedroom 2
Interior
Heating Baseboard heaters
Exterior
Parking Features Yes
View Y/N No
Total Parking Spaces 2
Private Pool No
Others
Ownership Condominium/Strata






