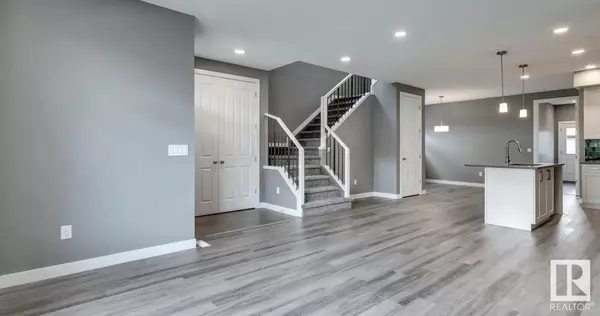5412 69 ST Beaumont, AB T4X2Z7
4 Beds
3 Baths
1,746 SqFt
UPDATED:
Key Details
Property Type Single Family Home
Sub Type Freehold
Listing Status Active
Purchase Type For Sale
Square Footage 1,746 sqft
Price per Sqft $313
Subdivision Elan
MLS® Listing ID E4448168
Bedrooms 4
Year Built 2025
Lot Size 3,130 Sqft
Acres 0.071855776
Property Sub-Type Freehold
Source REALTORS® Association of Edmonton
Property Description
Location
Province AB
Rooms
Kitchen 1.0
Extra Room 1 Main level Measurements not available Living room
Extra Room 2 Main level Measurements not available Dining room
Extra Room 3 Main level Measurements not available Kitchen
Extra Room 4 Main level Measurements not available Bedroom 4
Extra Room 5 Main level Measurements not available Pantry
Extra Room 6 Upper Level Measurements not available Primary Bedroom
Interior
Heating Forced air
Fireplaces Type Unknown
Exterior
Parking Features Yes
View Y/N No
Private Pool No
Building
Story 2
Others
Ownership Freehold
Virtual Tour https://youriguide.com/7127_52_ave_beaumont_ab






