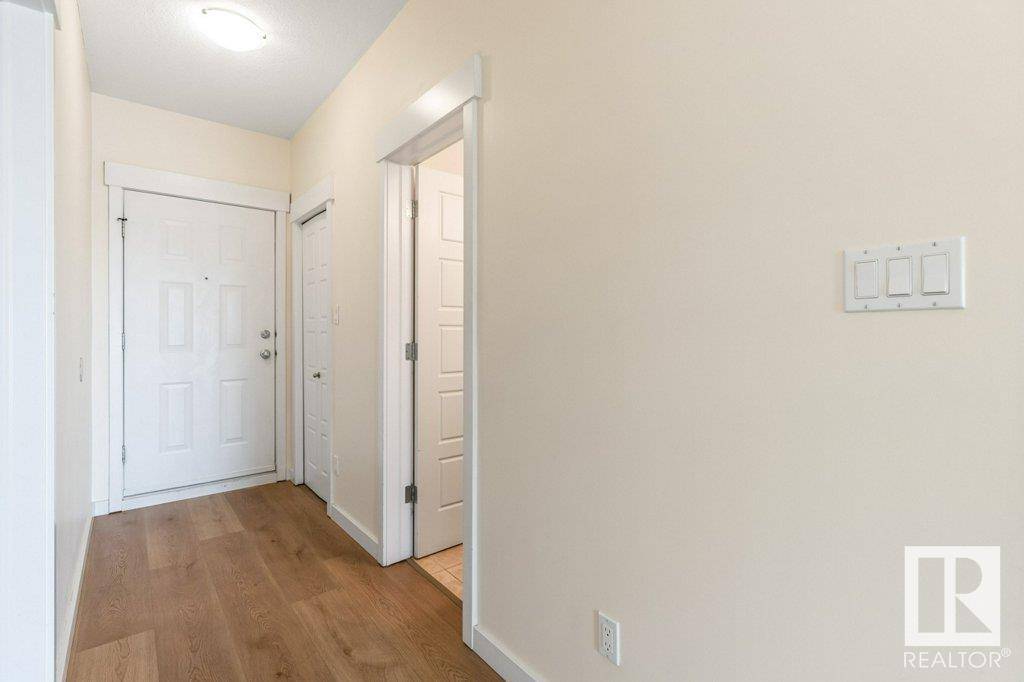#415 10518 113 ST NW Edmonton, AB T5H0C6
2 Beds
2 Baths
827 SqFt
UPDATED:
Key Details
Property Type Condo
Sub Type Condominium/Strata
Listing Status Active
Purchase Type For Sale
Square Footage 827 sqft
Price per Sqft $271
Subdivision Queen Mary Park
MLS® Listing ID E4448087
Bedrooms 2
Condo Fees $460/mo
Year Built 2010
Lot Size 327 Sqft
Acres 0.007521888
Property Sub-Type Condominium/Strata
Source REALTORS® Association of Edmonton
Property Description
Location
Province AB
Rooms
Kitchen 1.0
Extra Room 1 Main level 5.11 m X 3.58 m Living room
Extra Room 2 Main level 4.11 m X 2.27 m Dining room
Extra Room 3 Main level 3.01 m X 3.15 m Kitchen
Extra Room 4 Main level 4.86 m X 3.36 m Primary Bedroom
Extra Room 5 Main level 3.22 m X 2.52 m Bedroom 2
Extra Room 6 Main level 1.51 m X 2.39 m Laundry room
Interior
Heating Coil Fan
Exterior
Parking Features Yes
View Y/N Yes
View City view
Total Parking Spaces 1
Private Pool No
Others
Ownership Condominium/Strata
Virtual Tour https://unbranded.youriguide.com/415_10518_113_st_edmonton_ab/






