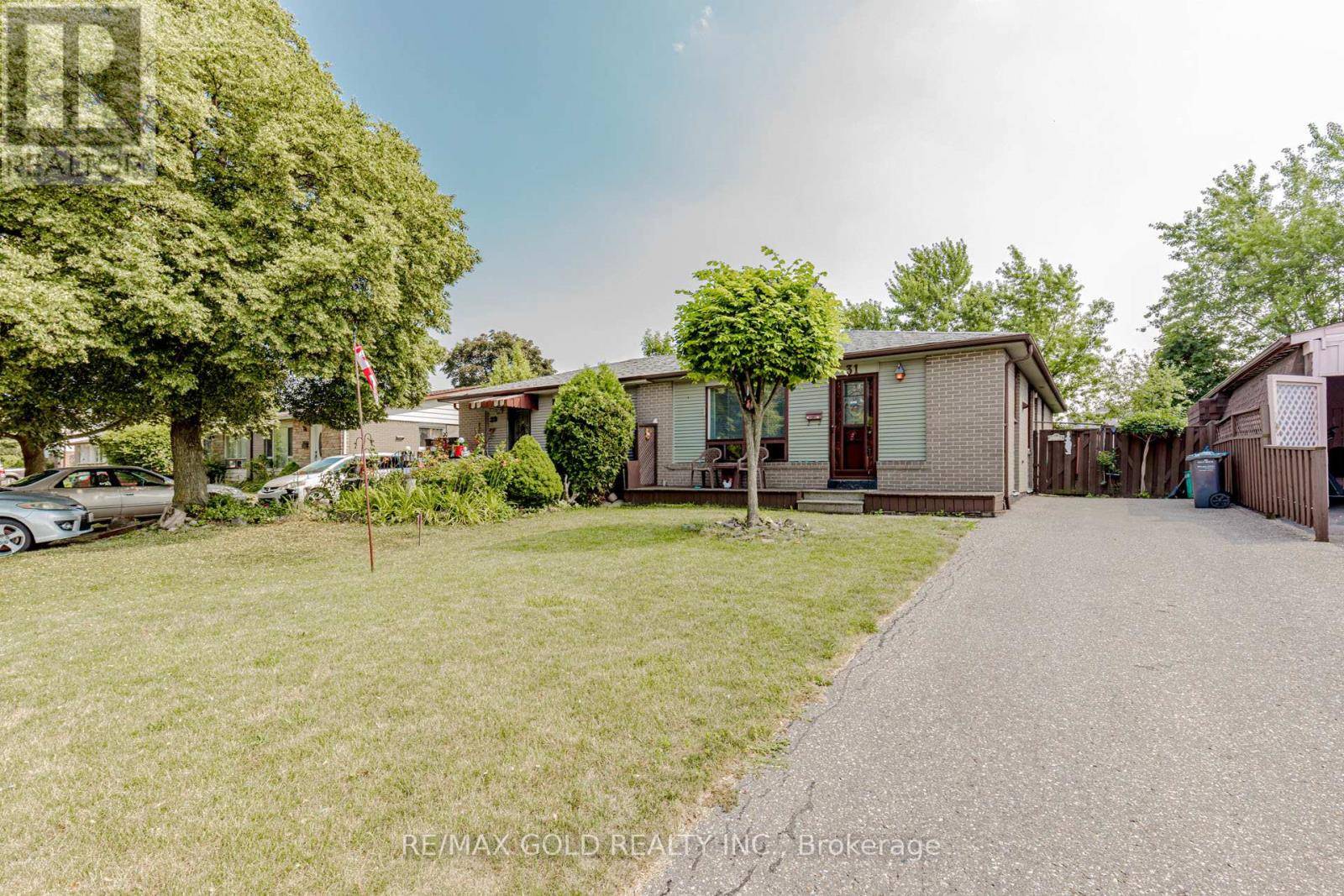31 FALLINGDALE CRESCENT Brampton (southgate), ON L6T3J5
3 Beds
2 Baths
1,100 SqFt
UPDATED:
Key Details
Property Type Single Family Home
Sub Type Freehold
Listing Status Active
Purchase Type For Sale
Square Footage 1,100 sqft
Price per Sqft $718
Subdivision Southgate
MLS® Listing ID W12288854
Style Bungalow
Bedrooms 3
Property Sub-Type Freehold
Source Toronto Regional Real Estate Board
Property Description
Location
Province ON
Rooms
Kitchen 1.0
Extra Room 1 Main level 4.8 m X 3.3 m Living room
Extra Room 2 Main level 3.3 m X 3.4 m Dining room
Extra Room 3 Main level 3.3 m X 3.4 m Kitchen
Extra Room 4 Main level 3.3 m X 4.1 m Primary Bedroom
Extra Room 5 Main level 3.3 m X 2.5 m Bedroom 2
Extra Room 6 Main level 2.2 m X 3 m Bedroom 3
Interior
Heating Forced air
Cooling Central air conditioning
Flooring Hardwood
Exterior
Parking Features No
View Y/N No
Total Parking Spaces 3
Private Pool No
Building
Story 1
Sewer Sanitary sewer
Architectural Style Bungalow
Others
Ownership Freehold
Virtual Tour https://unbranded.iguidephotos.com/31_fallingdale_crescent_brampton_on/






