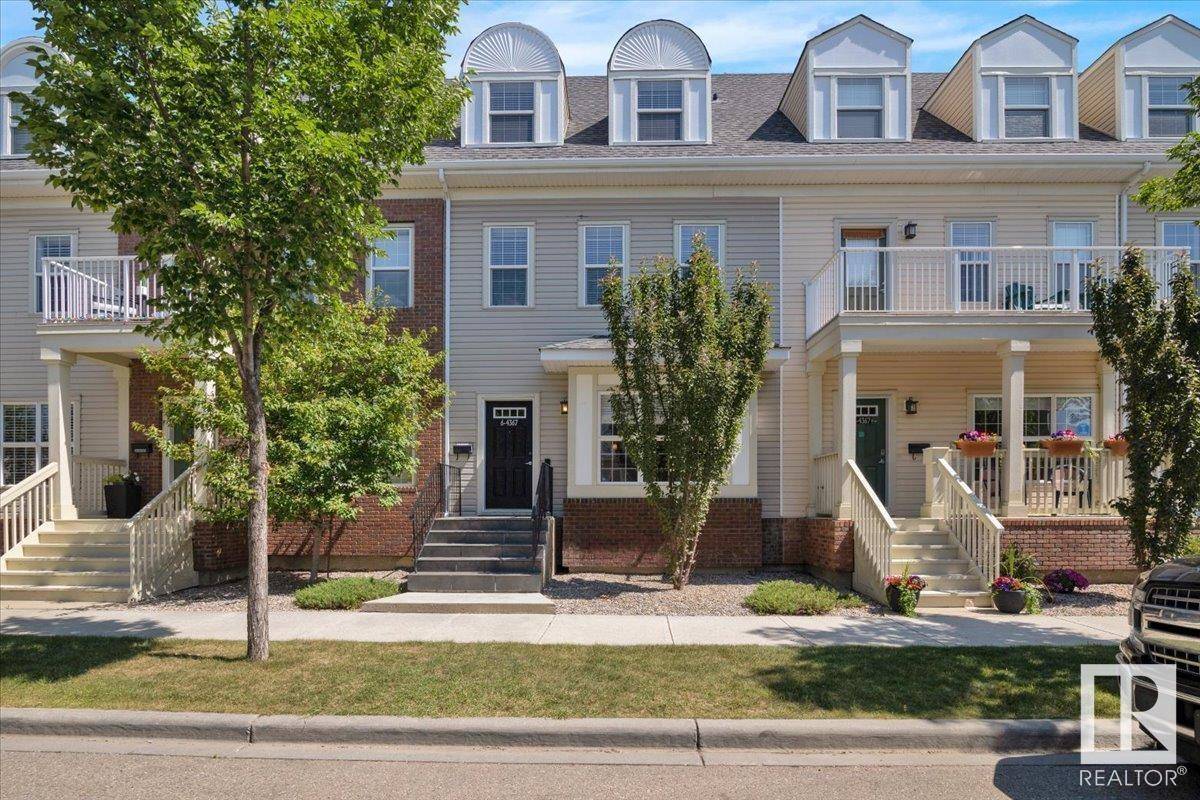#6 4367 VETERANS WY NW Edmonton, AB T5E6N4
3 Beds
3 Baths
1,993 SqFt
UPDATED:
Key Details
Property Type Townhouse
Sub Type Townhouse
Listing Status Active
Purchase Type For Sale
Square Footage 1,993 sqft
Price per Sqft $210
Subdivision Griesbach
MLS® Listing ID E4448017
Bedrooms 3
Half Baths 1
Condo Fees $318/mo
Year Built 2007
Lot Size 2,508 Sqft
Acres 0.057580497
Property Sub-Type Townhouse
Source REALTORS® Association of Edmonton
Property Description
Location
Province AB
Rooms
Kitchen 1.0
Extra Room 1 Main level 4.13 m X 4.31 m Living room
Extra Room 2 Main level 2.81 m X 4.6 m Dining room
Extra Room 3 Main level 2.95 m X 5.84 m Kitchen
Extra Room 4 Upper Level 5.85 m X 5.48 m Primary Bedroom
Extra Room 5 Upper Level 3.52 m X 5.86 m Bedroom 2
Extra Room 6 Upper Level 3.61 m X 3.47 m Bedroom 3
Interior
Heating Forced air
Cooling Central air conditioning
Fireplaces Type Unknown
Exterior
Parking Features Yes
Fence Fence
Community Features Public Swimming Pool
View Y/N No
Total Parking Spaces 4
Private Pool No
Building
Story 3
Others
Ownership Condominium/Strata






