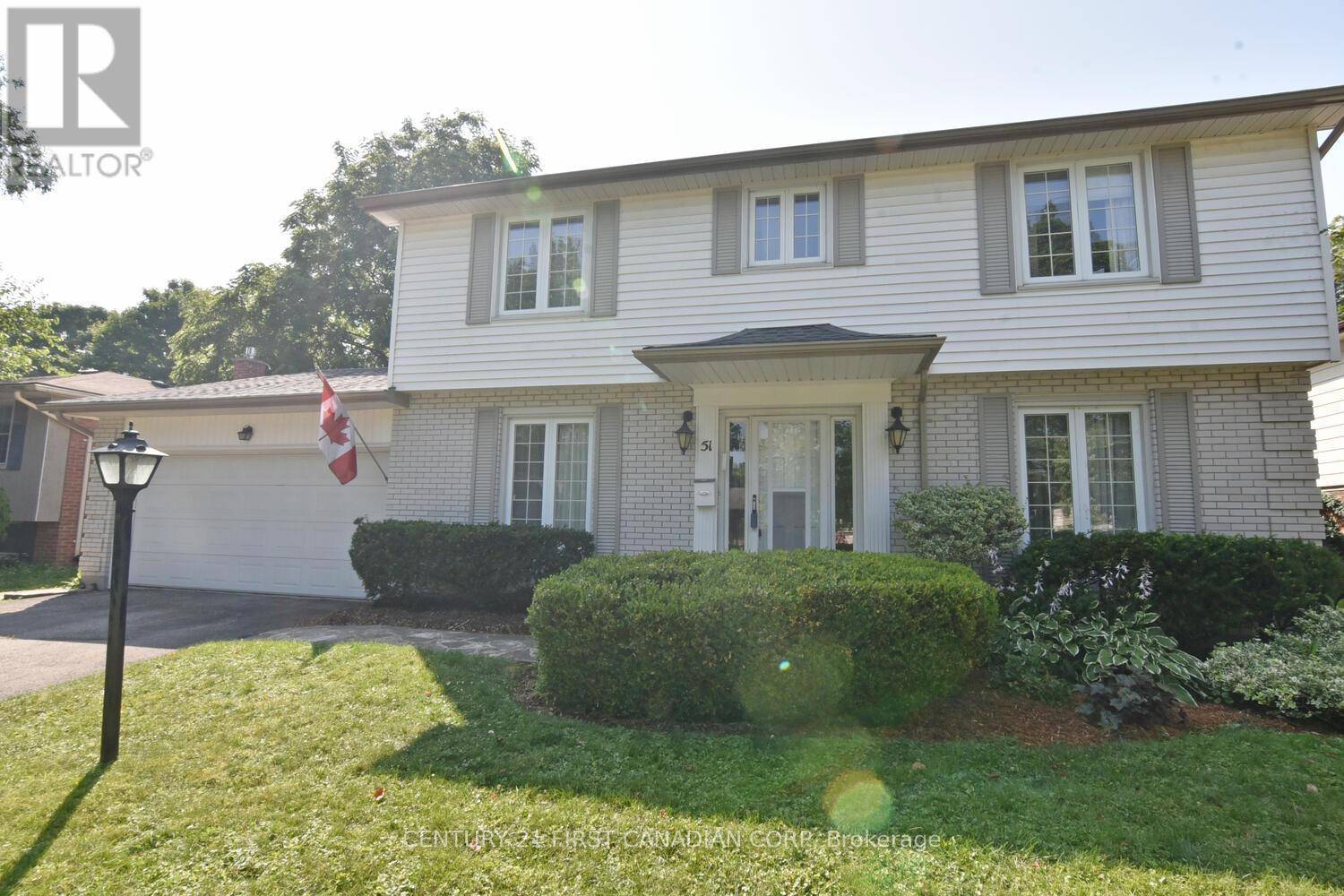51 GLENBURNIE CRESCENT London North (north H), ON N5X2A1
4 Beds
3 Baths
1,500 SqFt
UPDATED:
Key Details
Property Type Single Family Home
Sub Type Freehold
Listing Status Active
Purchase Type For Sale
Square Footage 1,500 sqft
Price per Sqft $499
Subdivision North H
MLS® Listing ID X12288151
Bedrooms 4
Half Baths 1
Property Sub-Type Freehold
Source London and St. Thomas Association of REALTORS®
Property Description
Location
Province ON
Rooms
Kitchen 1.0
Extra Room 1 Second level 4.3 m X 3.9 m Primary Bedroom
Extra Room 2 Second level 3.3 m X 3.3 m Bedroom 2
Extra Room 3 Second level 3.3 m X 2.7 m Bedroom 3
Extra Room 4 Second level 3.7 m X 3.2 m Bedroom 4
Extra Room 5 Basement 6.7 m X 3.4 m Recreational, Games room
Extra Room 6 Basement 3.3 m X 2.1 m Laundry room
Interior
Heating Forced air
Cooling Central air conditioning
Flooring Parquet
Fireplaces Number 1
Exterior
Parking Features Yes
View Y/N No
Total Parking Spaces 4
Private Pool No
Building
Lot Description Landscaped
Story 2
Sewer Sanitary sewer
Others
Ownership Freehold
Virtual Tour https://tour.phelanphoto.com/2340763






