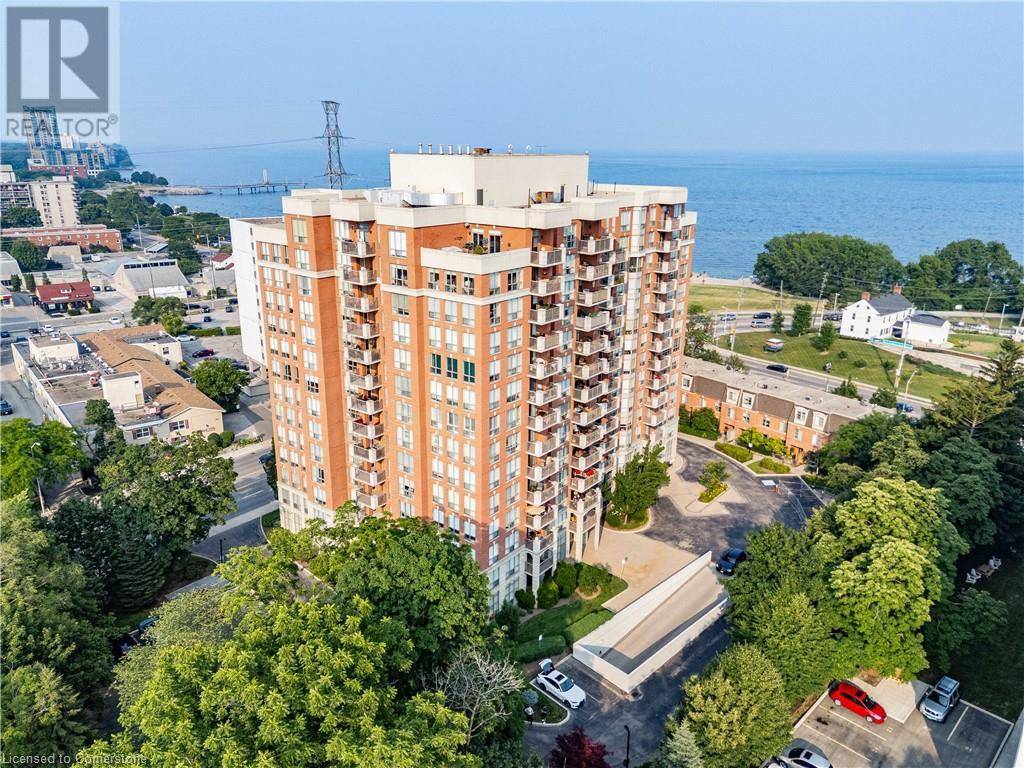442 MAPLE AVE #401 Burlington, ON L7S2L7
2 Beds
2 Baths
1,119 SqFt
UPDATED:
Key Details
Property Type Condo
Sub Type Condominium
Listing Status Active
Purchase Type For Sale
Square Footage 1,119 sqft
Price per Sqft $781
Subdivision 311 - Maple
MLS® Listing ID 40751717
Bedrooms 2
Condo Fees $1,087/mo
Property Sub-Type Condominium
Source Cornerstone - Hamilton-Burlington
Property Description
Location
Province ON
Rooms
Kitchen 1.0
Extra Room 1 Main level 8'1'' x 5'7'' Other
Extra Room 2 Main level 11'5'' x 15'0'' Primary Bedroom
Extra Room 3 Main level 12'0'' x 14'11'' Living room
Extra Room 4 Main level 13'6'' x 12'8'' Kitchen
Extra Room 5 Main level 6'10'' x 9'11'' Foyer
Extra Room 6 Main level 12'0'' x 7'5'' Dining room
Interior
Heating Forced air
Cooling Central air conditioning
Exterior
Parking Features Yes
Community Features High Traffic Area, Quiet Area
View Y/N No
Total Parking Spaces 1
Private Pool No
Building
Story 1
Sewer Municipal sewage system
Others
Ownership Condominium
Virtual Tour https://vimeo.com/1102569550?share=copy






