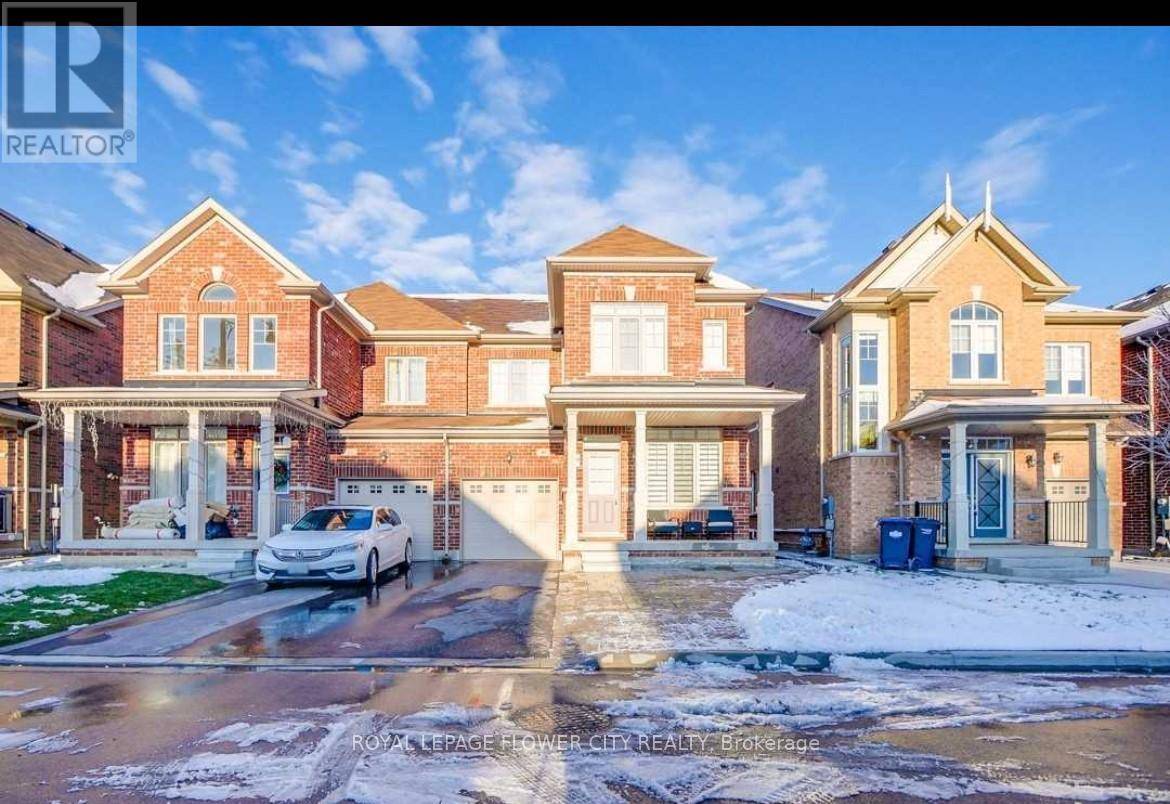49 TRURO CIRCLE Brampton (bram West), ON L7A4E5
4 Beds
3 Baths
2,000 SqFt
UPDATED:
Key Details
Property Type Single Family Home
Sub Type Freehold
Listing Status Active
Purchase Type For Rent
Square Footage 2,000 sqft
Subdivision Bram West
MLS® Listing ID W12287181
Bedrooms 4
Half Baths 1
Property Sub-Type Freehold
Source Toronto Regional Real Estate Board
Property Description
Location
Province ON
Rooms
Kitchen 1.0
Extra Room 1 Second level 4 m X 4.5 m Primary Bedroom
Extra Room 2 Second level 3.05 m X 4.09 m Bedroom 2
Extra Room 3 Second level 3.78 m X 3.23 m Bedroom 3
Extra Room 4 Second level 2.74 m X 2.8 m Bedroom 4
Extra Room 5 Main level 3.78 m X 5.52 m Living room
Extra Room 6 Main level 3.78 m X 5.52 m Dining room
Interior
Heating Forced air
Cooling Central air conditioning
Flooring Laminate, Ceramic, Carpeted
Exterior
Parking Features Yes
Fence Fenced yard
View Y/N No
Total Parking Spaces 2
Private Pool No
Building
Story 2
Sewer Sanitary sewer
Others
Ownership Freehold
Acceptable Financing Monthly
Listing Terms Monthly






