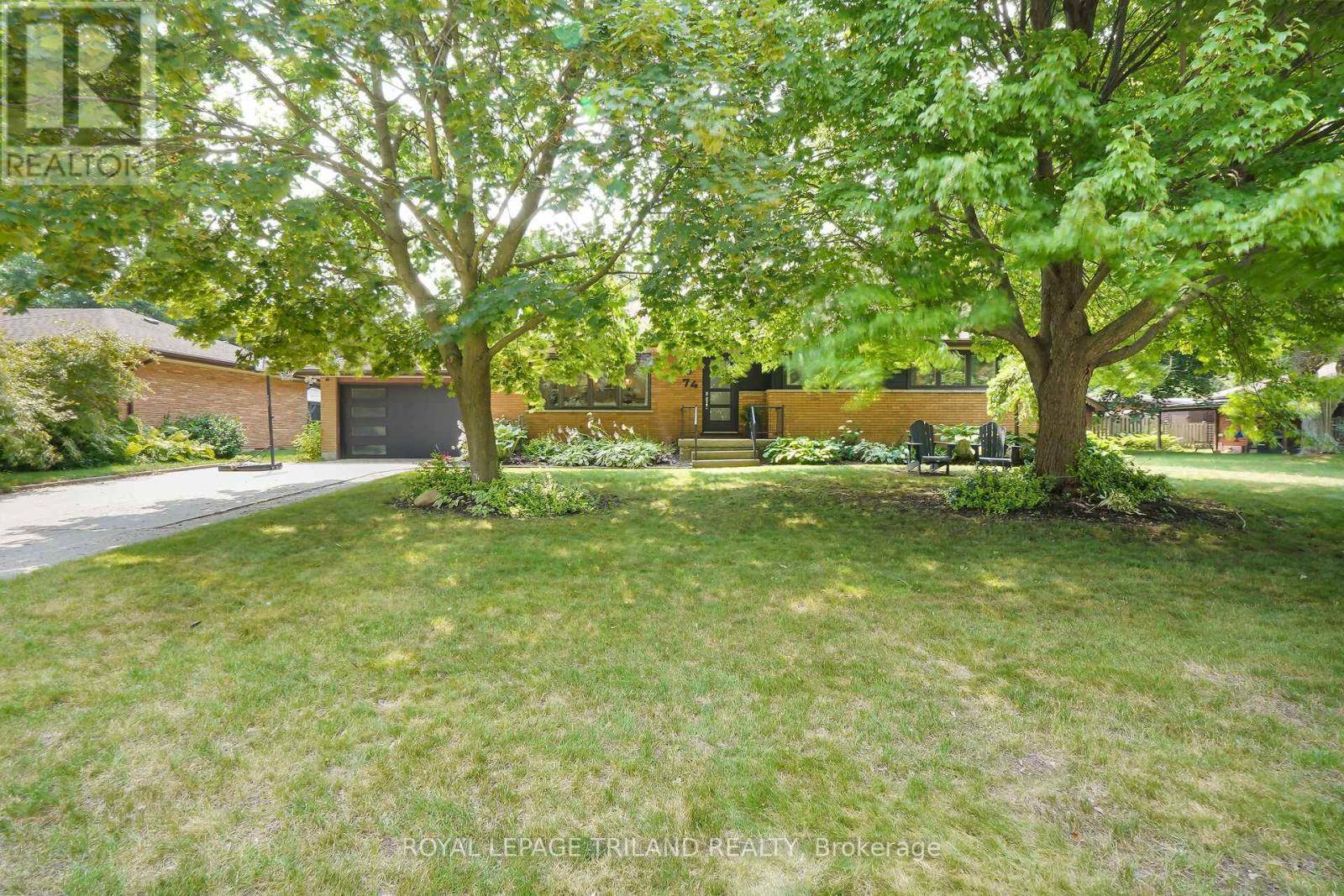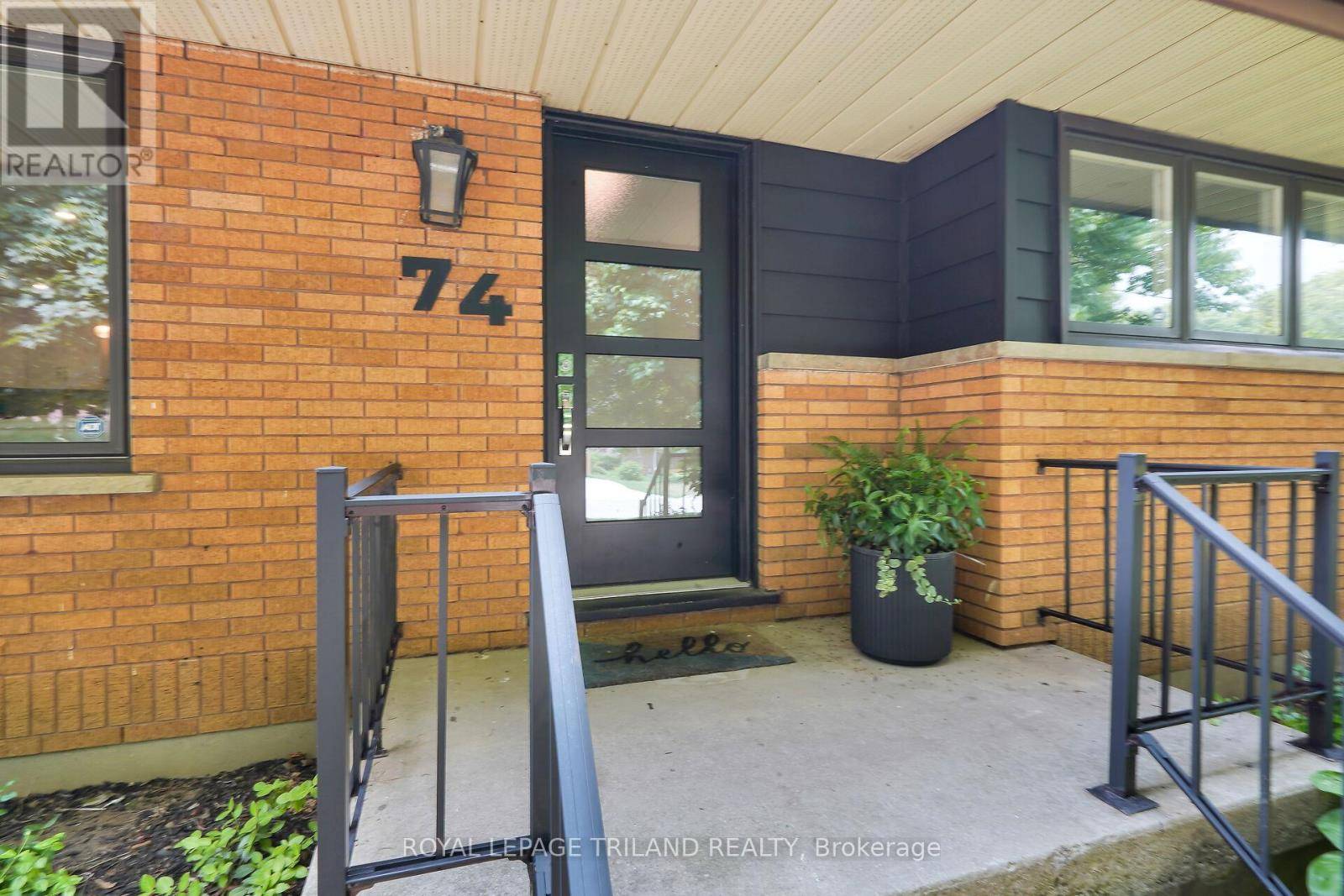74 BISCAY ROAD London North (north P), ON N6H3K9
3 Beds
2 Baths
1,500 SqFt
OPEN HOUSE
Sun Jul 20, 2:00pm - 4:00pm
UPDATED:
Key Details
Property Type Single Family Home
Sub Type Freehold
Listing Status Active
Purchase Type For Sale
Square Footage 1,500 sqft
Price per Sqft $533
Subdivision North P
MLS® Listing ID X12286721
Style Bungalow
Bedrooms 3
Property Sub-Type Freehold
Source London and St. Thomas Association of REALTORS®
Property Description
Location
Province ON
Rooms
Kitchen 1.0
Extra Room 1 Basement 1.83 m X 3.23 m Bathroom
Extra Room 2 Main level 4.57 m X 3.88 m Living room
Extra Room 3 Main level 4.01 m X 3.19 m Kitchen
Extra Room 4 Main level 2.76 m X 3.19 m Dining room
Extra Room 5 Main level 4.98 m X 2.85 m Mud room
Extra Room 6 Main level 3.48 m X 4.61 m Primary Bedroom
Interior
Heating Forced air
Cooling Central air conditioning
Fireplaces Number 1
Exterior
Parking Features Yes
Fence Fenced yard
Community Features School Bus
View Y/N No
Total Parking Spaces 7
Private Pool Yes
Building
Lot Description Landscaped
Story 1
Sewer Sanitary sewer
Architectural Style Bungalow
Others
Ownership Freehold
Virtual Tour https://tours.clubtours.ca/vt/357929






