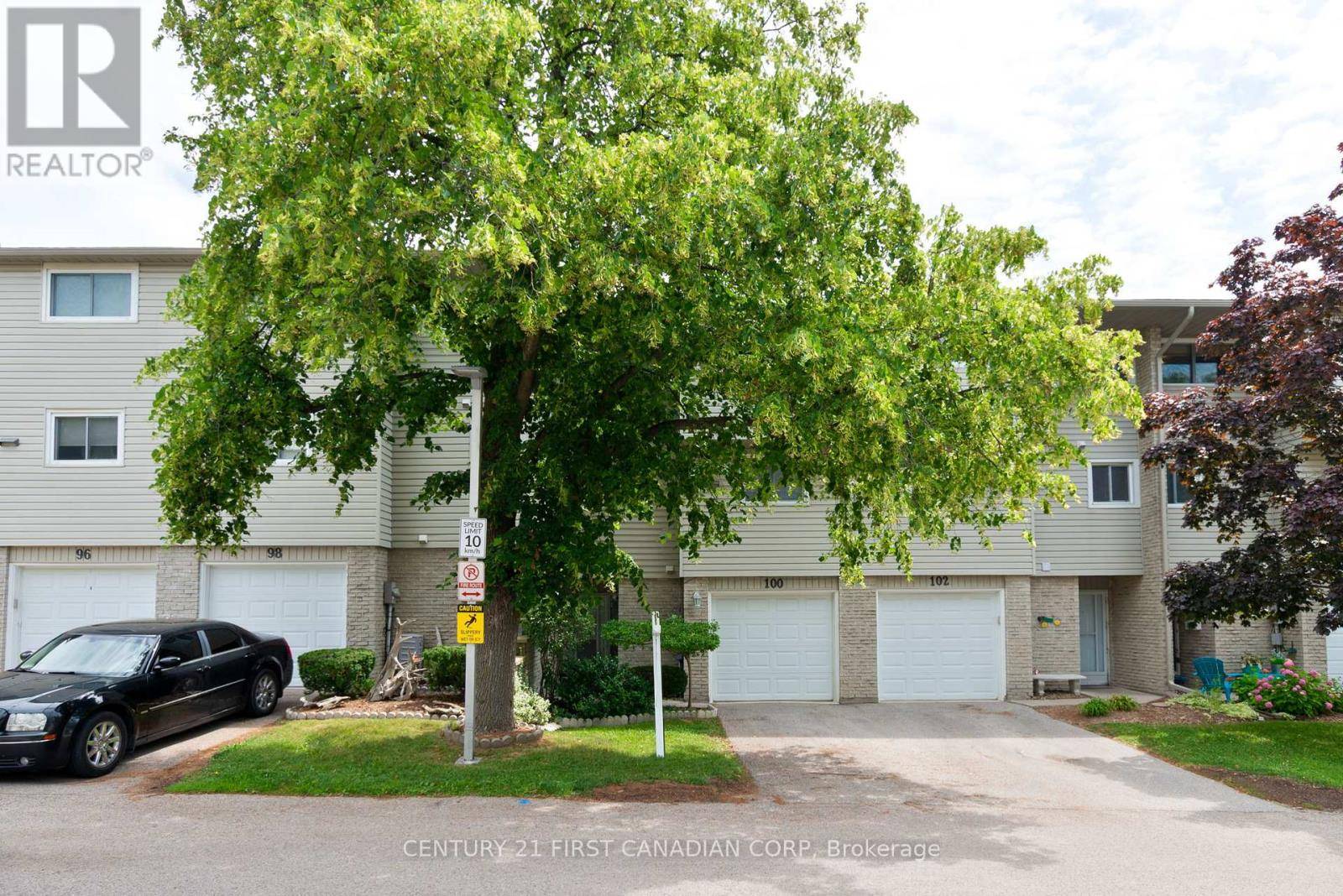159 Sandringham CRES #100 London South (south R), ON N6C5A9
2 Beds
3 Baths
1,400 SqFt
OPEN HOUSE
Sun Jul 20, 2:00pm - 4:00pm
UPDATED:
Key Details
Property Type Townhouse
Sub Type Townhouse
Listing Status Active
Purchase Type For Sale
Square Footage 1,400 sqft
Price per Sqft $278
Subdivision South R
MLS® Listing ID X12285196
Style Multi-level
Bedrooms 2
Half Baths 1
Condo Fees $436/mo
Property Sub-Type Townhouse
Source London and St. Thomas Association of REALTORS®
Property Description
Location
Province ON
Rooms
Kitchen 1.0
Extra Room 1 Second level 6.03 m X 4.77 m Family room
Extra Room 2 Third level 4 m X 3.62 m Kitchen
Extra Room 3 Third level 3.89 m X 2.86 m Dining room
Extra Room 4 Lower level 4.52 m X 3.73 m Living room
Extra Room 5 Lower level 1.41 m X 2.47 m Laundry room
Extra Room 6 Upper Level 6.04 m X 5.16 m Primary Bedroom
Interior
Heating Baseboard heaters
Fireplaces Number 1
Exterior
Parking Features Yes
Community Features Pet Restrictions
View Y/N No
Total Parking Spaces 2
Private Pool No
Building
Architectural Style Multi-level
Others
Ownership Condominium/Strata
Virtual Tour https://listings.tourme.ca/sites/159-sandringham-crescent-100-london-on-n6c-5a9-17612952/branded






