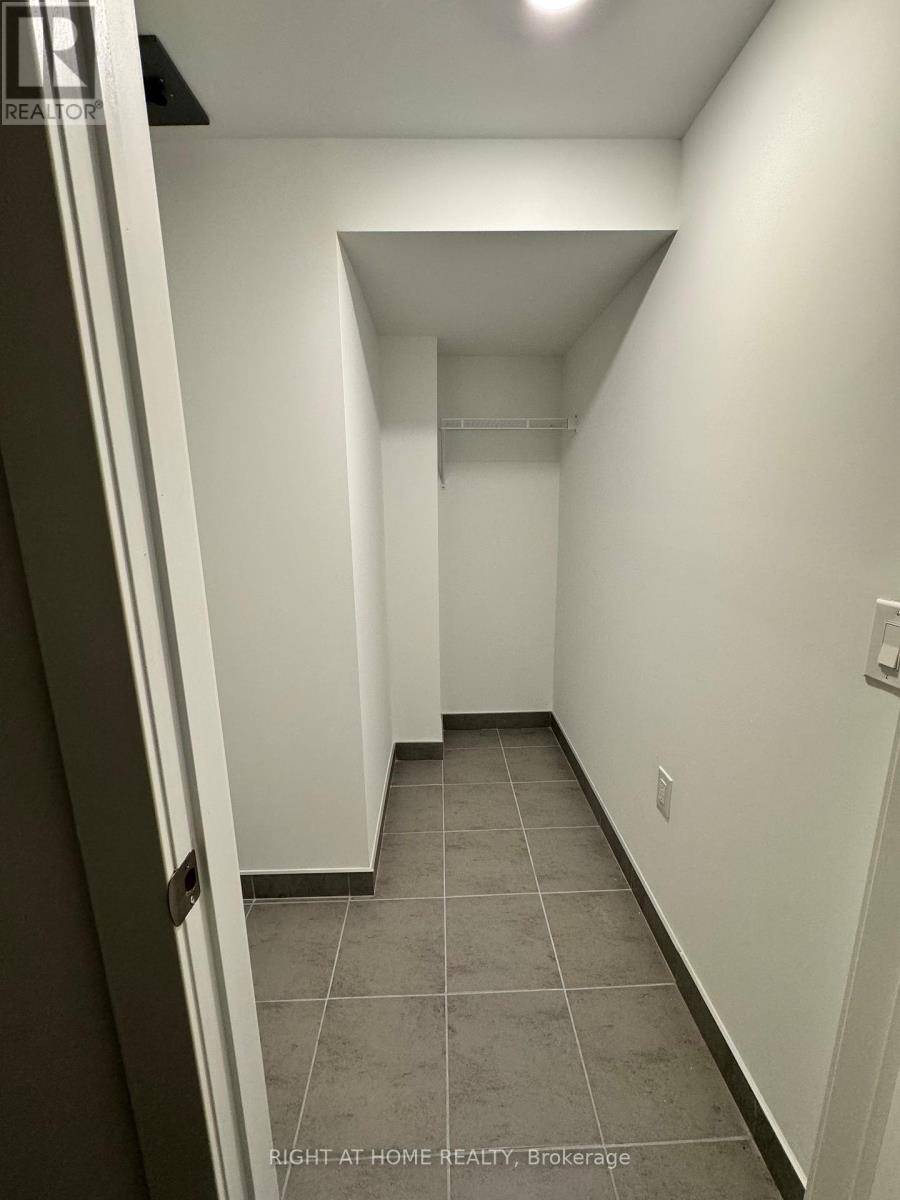1115 Douglas McCurdy Comm RD North #105 Mississauga (lakeview), ON L5G0C6
2 Beds
3 Baths
1,200 SqFt
UPDATED:
Key Details
Property Type Townhouse
Sub Type Townhouse
Listing Status Active
Purchase Type For Rent
Square Footage 1,200 sqft
Subdivision Lakeview
MLS® Listing ID W12281259
Bedrooms 2
Half Baths 1
Property Sub-Type Townhouse
Source Toronto Regional Real Estate Board
Property Description
Location
Province ON
Rooms
Kitchen 1.0
Extra Room 1 Lower level 2.7 m X 5.02 m Bedroom
Extra Room 2 Lower level 3.4 m X 3.9 m Kitchen
Extra Room 3 Lower level 2.1 m X 3.7 m Living room
Extra Room 4 Main level 2.8 m X 3.5 m Bedroom 2
Extra Room 5 Main level 3.9 m X 3.9 m Living room
Interior
Heating Forced air
Cooling Central air conditioning
Exterior
Parking Features Yes
Community Features Pets not Allowed, School Bus
View Y/N No
Total Parking Spaces 1
Private Pool No
Others
Ownership Condominium/Strata
Acceptable Financing Monthly
Listing Terms Monthly






