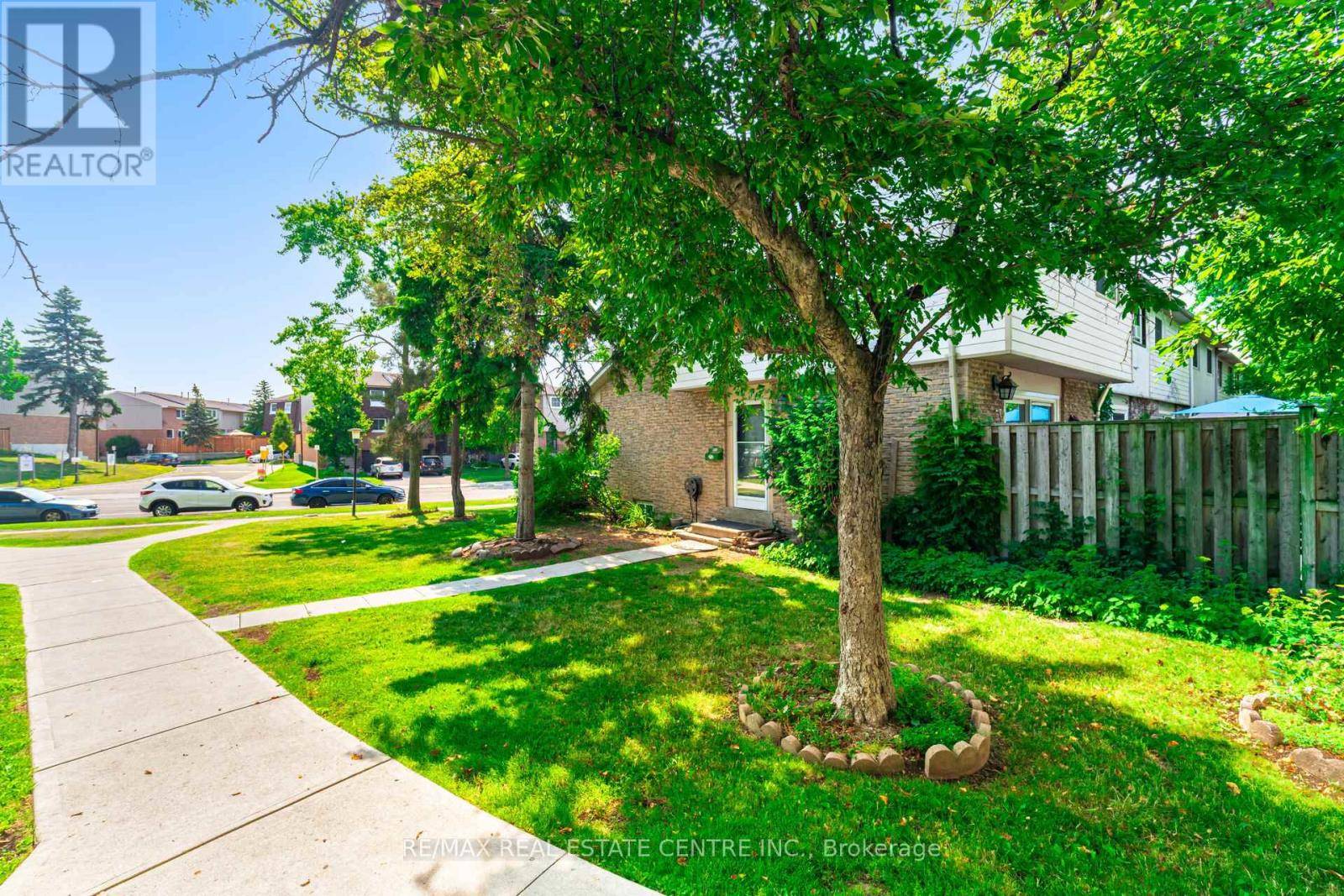6540 Falconer DR #30 Mississauga (streetsville), ON L5N1M1
4 Beds
2 Baths
1,200 SqFt
UPDATED:
Key Details
Property Type Townhouse
Sub Type Townhouse
Listing Status Active
Purchase Type For Sale
Square Footage 1,200 sqft
Price per Sqft $566
Subdivision Streetsville
MLS® Listing ID W12280075
Bedrooms 4
Half Baths 1
Condo Fees $653/mo
Property Sub-Type Townhouse
Source Toronto Regional Real Estate Board
Property Description
Location
Province ON
Rooms
Kitchen 1.0
Extra Room 1 Basement 5.68 m X 3.9 m Recreational, Games room
Extra Room 2 Main level 3.08 m X 2.66 m Kitchen
Extra Room 3 Main level 5.68 m X 3.84 m Living room
Extra Room 4 Main level 3.84 m X 2.76 m Dining room
Extra Room 5 Upper Level 4.82 m X 4.66 m Primary Bedroom
Extra Room 6 Upper Level 4.33 m X 4.76 m Bedroom 2
Interior
Heating Baseboard heaters
Cooling Wall unit
Exterior
Parking Features No
Community Features Pet Restrictions
View Y/N No
Total Parking Spaces 1
Private Pool No
Building
Story 2
Others
Ownership Condominium/Strata






