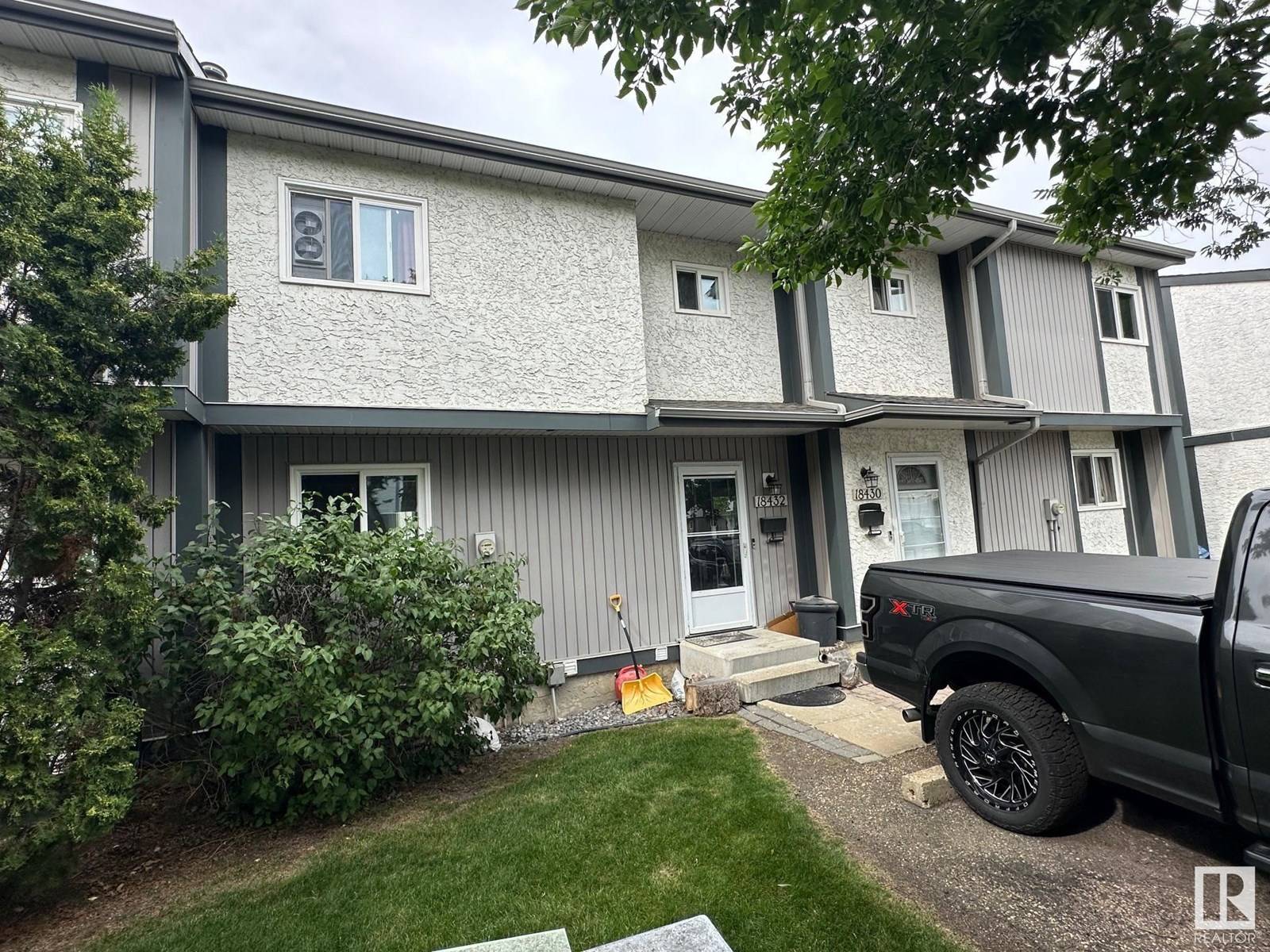18432 62B AV NW Edmonton, AB T5T2N7
4 Beds
2 Baths
891 SqFt
UPDATED:
Key Details
Property Type Townhouse
Sub Type Townhouse
Listing Status Active
Purchase Type For Sale
Square Footage 891 sqft
Price per Sqft $224
Subdivision Ormsby Place
MLS® Listing ID E4447250
Bedrooms 4
Condo Fees $379/mo
Year Built 1978
Lot Size 2,582 Sqft
Acres 0.059290465
Property Sub-Type Townhouse
Source REALTORS® Association of Edmonton
Property Description
Location
Province AB
Rooms
Kitchen 1.0
Extra Room 1 Basement Measurements not available Bedroom 4
Extra Room 2 Main level Measurements not available Living room
Extra Room 3 Main level Measurements not available Dining room
Extra Room 4 Main level Measurements not available Kitchen
Extra Room 5 Upper Level Measurements not available Primary Bedroom
Extra Room 6 Upper Level Measurements not available Bedroom 2
Interior
Heating Forced air
Exterior
Parking Features No
View Y/N No
Private Pool No
Building
Story 2
Others
Ownership Condominium/Strata






