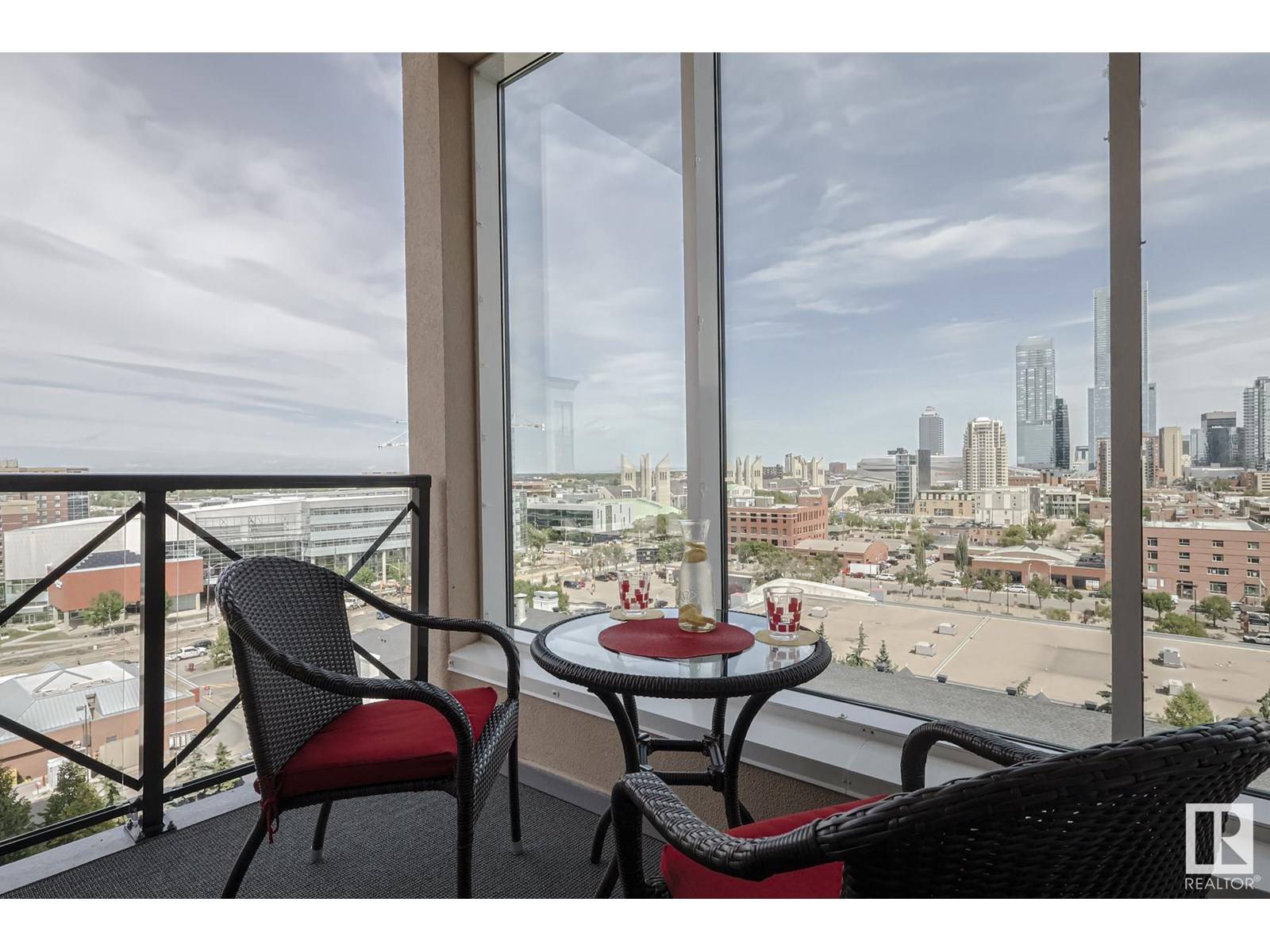#1109 10303 111 ST NW Edmonton, AB T6K0C6
2 Beds
2 Baths
1,145 SqFt
UPDATED:
Key Details
Property Type Condo
Sub Type Condominium/Strata
Listing Status Active
Purchase Type For Sale
Square Footage 1,145 sqft
Price per Sqft $344
Subdivision Downtown (Edmonton)
MLS® Listing ID E4447106
Bedrooms 2
Condo Fees $664/mo
Year Built 2008
Property Sub-Type Condominium/Strata
Source REALTORS® Association of Edmonton
Property Description
Location
Province AB
Rooms
Kitchen 1.0
Extra Room 1 Main level 4.12 m X 4.77 m Living room
Extra Room 2 Main level 3.06 m X 3.14 m Dining room
Extra Room 3 Main level 3.91 m X 4.99 m Kitchen
Extra Room 4 Main level 4.06 m X 6.33 m Primary Bedroom
Extra Room 5 Main level 3.38 m X 4.34 m Bedroom 2
Extra Room 6 Main level 1.68 m X 2.85 m Utility room
Interior
Heating Coil Fan
Cooling Central air conditioning
Fireplaces Type Unknown
Exterior
Parking Features Yes
View Y/N Yes
View City view
Total Parking Spaces 2
Private Pool No
Others
Ownership Condominium/Strata
Virtual Tour https://unbranded.youriguide.com/1109_10303_111_st_nw_edmonton_ab/






