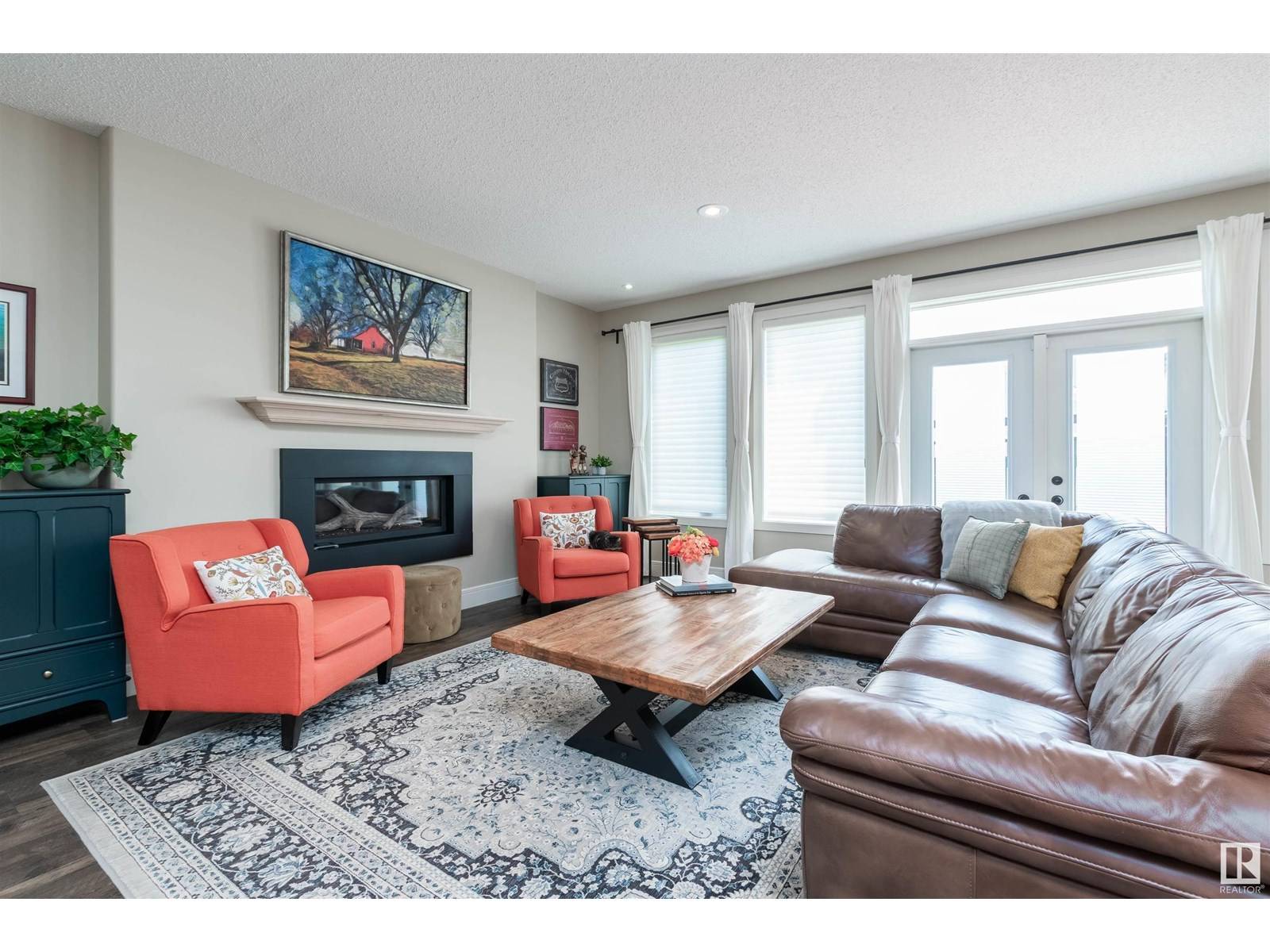3687 WESTCLIFF WY SW Edmonton, AB T6W2T1
5 Beds
4 Baths
2,814 SqFt
UPDATED:
Key Details
Property Type Single Family Home
Sub Type Freehold
Listing Status Active
Purchase Type For Sale
Square Footage 2,814 sqft
Price per Sqft $337
Subdivision Windermere
MLS® Listing ID E4446997
Bedrooms 5
Half Baths 1
Year Built 2015
Lot Size 4,176 Sqft
Acres 0.095886774
Property Sub-Type Freehold
Source REALTORS® Association of Edmonton
Property Description
Location
Province AB
Rooms
Kitchen 1.0
Extra Room 1 Basement 3.23 m X 3.93 m Bedroom 4
Extra Room 2 Basement 3.74 m X 4.84 m Bedroom 5
Extra Room 3 Basement 2.09 m X 2.97 m Second Kitchen
Extra Room 4 Basement 0.99 m X 2.52 m Storage
Extra Room 5 Basement 2.69 m X 5.9 m Utility room
Extra Room 6 Main level 3.89 m X 4.19 m Dining room
Interior
Heating Forced air
Cooling Central air conditioning
Fireplaces Type Unknown
Exterior
Parking Features Yes
Fence Fence
View Y/N No
Private Pool No
Building
Story 2
Others
Ownership Freehold






