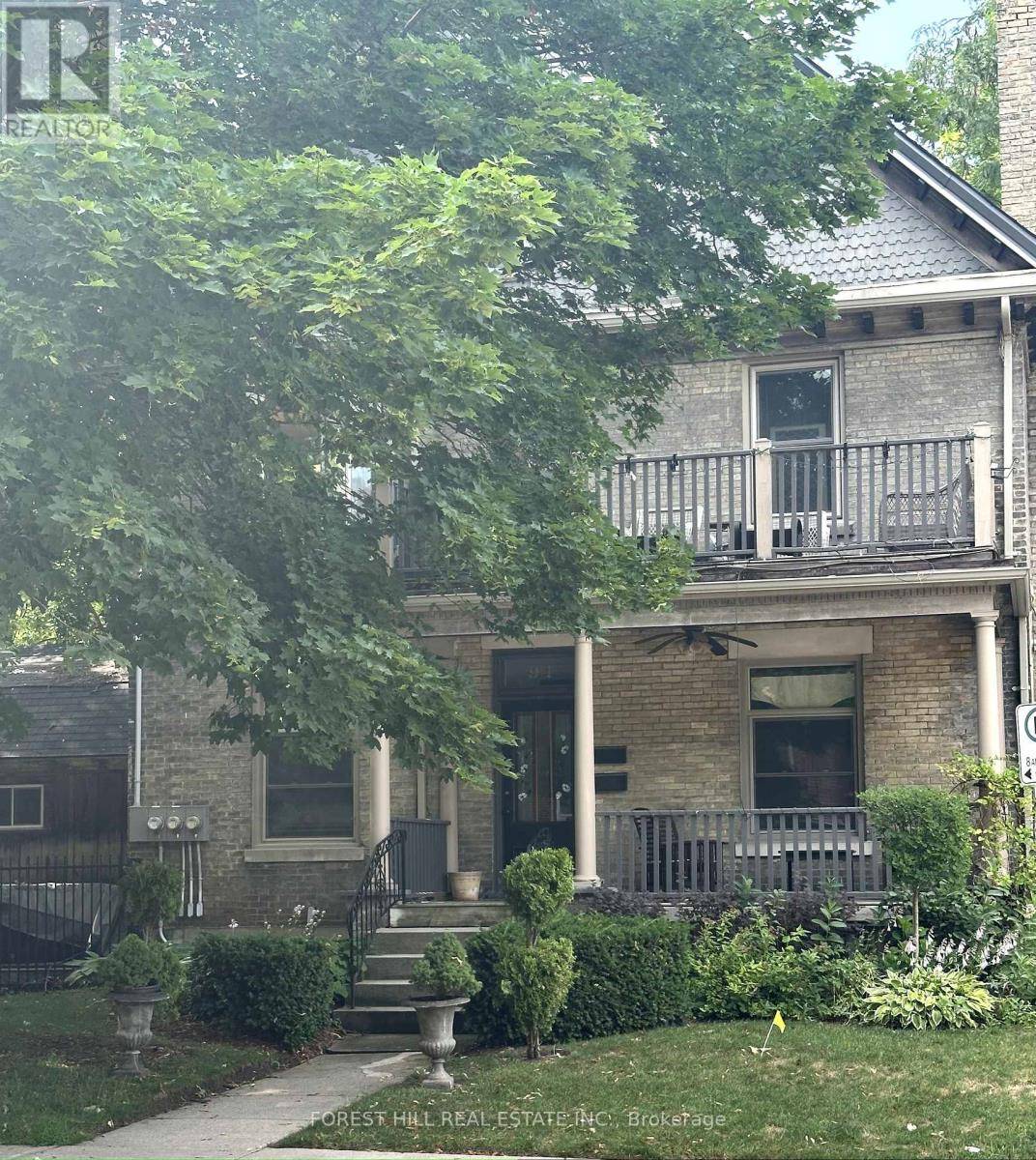94 Central AVE #3 London East (east F), ON N6A1M4
2 Beds
2 Baths
1,000 SqFt
UPDATED:
Key Details
Property Type Condo
Sub Type Condominium/Strata
Listing Status Active
Purchase Type For Rent
Square Footage 1,000 sqft
Subdivision East F
MLS® Listing ID X12276451
Bedrooms 2
Property Sub-Type Condominium/Strata
Source London and St. Thomas Association of REALTORS®
Property Description
Location
Province ON
Rooms
Kitchen 1.0
Extra Room 1 Main level 5.1 m X 3.7 m Primary Bedroom
Extra Room 2 Main level 3.4 m X 2.8 m Bedroom 2
Extra Room 3 Main level 4.5 m X 3.5 m Living room
Extra Room 4 Main level 3.73 m X 3.55 m Kitchen
Extra Room 5 Main level 2.1 m X 2.31 m Bathroom
Extra Room 6 Main level 3.88 m X 1.49 m Bathroom
Interior
Heating Forced air
Cooling Central air conditioning
Fireplaces Number 1
Exterior
Parking Features No
Community Features Pet Restrictions
View Y/N No
Total Parking Spaces 2
Private Pool No
Others
Ownership Condominium/Strata
Acceptable Financing Monthly
Listing Terms Monthly






