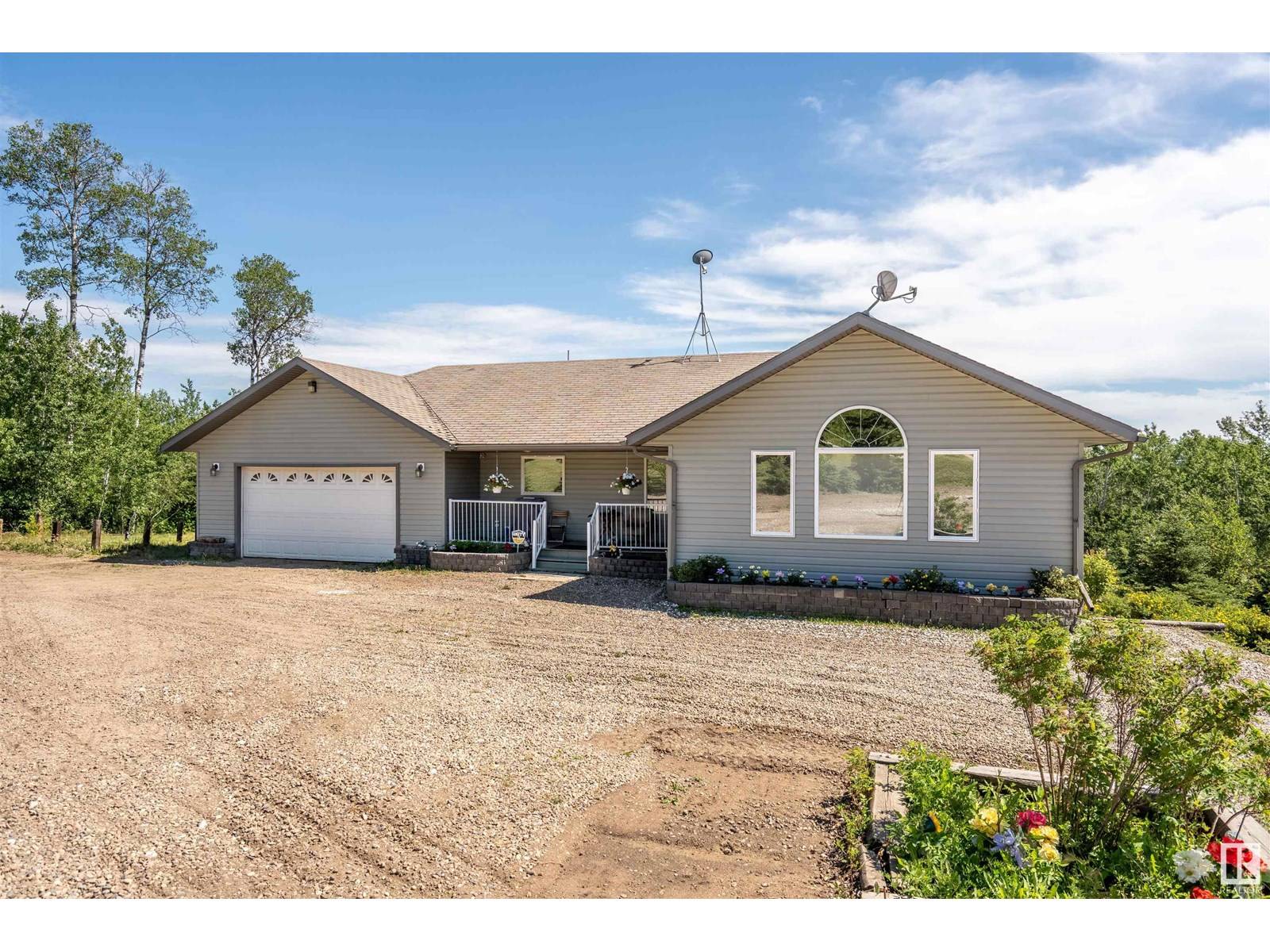62019 Range Road 421 Rural Bonnyville, AB T9M1P2
4 Beds
3 Baths
1,404 SqFt
UPDATED:
Key Details
Property Type Single Family Home
Listing Status Active
Purchase Type For Sale
Square Footage 1,404 sqft
Price per Sqft $448
Subdivision River Ridge Estates_Mbon
MLS® Listing ID E4446836
Style Hillside Bungalow
Bedrooms 4
Year Built 2007
Lot Size 3.600 Acres
Acres 3.6
Source REALTORS® Association of Edmonton
Property Description
Location
Province AB
Rooms
Kitchen 1.0
Extra Room 1 Basement Measurements not available Bedroom 4
Extra Room 2 Basement Measurements not available Second Kitchen
Extra Room 3 Main level Measurements not available Living room
Extra Room 4 Main level Measurements not available Dining room
Extra Room 5 Main level Measurements not available Kitchen
Extra Room 6 Main level Measurements not available Primary Bedroom
Interior
Heating Forced air, In Floor Heating
Cooling Central air conditioning
Exterior
Parking Features Yes
View Y/N No
Private Pool No
Building
Story 1
Architectural Style Hillside Bungalow
Others
Virtual Tour https://youtube.com/shorts/J00WpWrU_tY?feature=share






