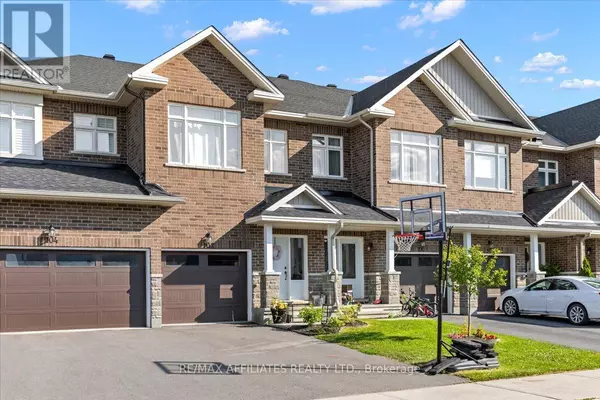102 HURDIS WAY Carleton Place, ON K7C0L5
4 Beds
3 Baths
2,000 SqFt
UPDATED:
Key Details
Property Type Townhouse
Sub Type Townhouse
Listing Status Active
Purchase Type For Sale
Square Footage 2,000 sqft
Price per Sqft $274
Subdivision 909 - Carleton Place
MLS® Listing ID X12273036
Bedrooms 4
Half Baths 1
Property Sub-Type Townhouse
Source Ottawa Real Estate Board
Property Description
Location
Province ON
Rooms
Kitchen 1.0
Extra Room 1 Second level 2.95 m X 6.84 m Primary Bedroom
Extra Room 2 Second level 2.83 m X 4.39 m Bedroom 2
Extra Room 3 Second level 2.59 m X 3.01 m Bedroom 3
Extra Room 4 Second level 2.53 m X 4.01 m Bedroom 4
Extra Room 5 Main level 5.22 m X 2.94 m Living room
Extra Room 6 Main level 2.45 m X 3.78 m Dining room
Interior
Heating Forced air
Cooling Central air conditioning
Exterior
Parking Features Yes
View Y/N No
Total Parking Spaces 3
Private Pool No
Building
Story 2
Sewer Sanitary sewer
Others
Ownership Freehold
Virtual Tour https://youtu.be/EFpHeAuahuI






