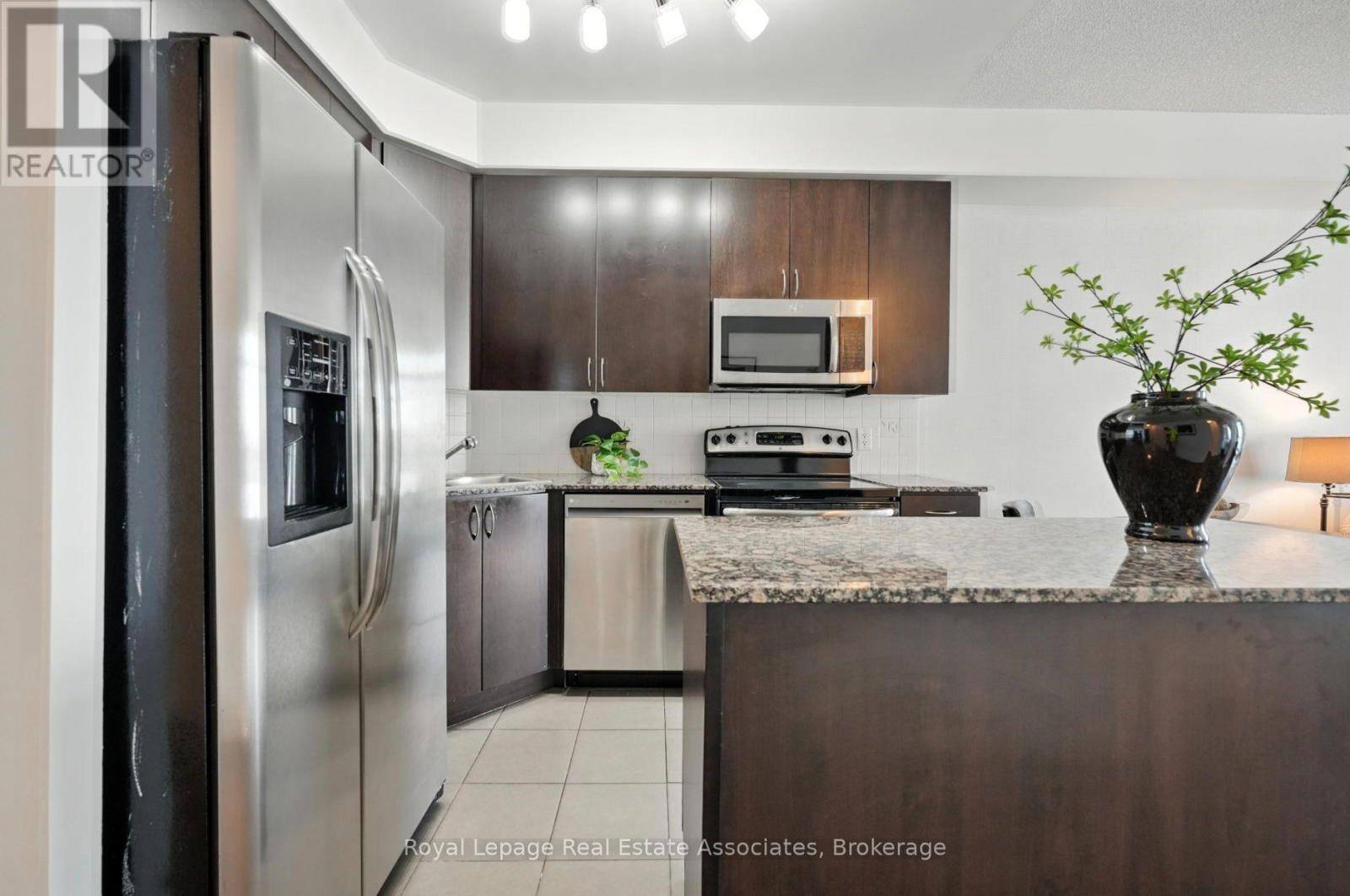223 Webb DR #2008 Mississauga (city Centre), ON L5B0E8
1 Bed
1 Bath
500 SqFt
UPDATED:
Key Details
Property Type Condo
Sub Type Condominium/Strata
Listing Status Active
Purchase Type For Sale
Square Footage 500 sqft
Price per Sqft $890
Subdivision City Centre
MLS® Listing ID W12272850
Bedrooms 1
Condo Fees $576/mo
Property Sub-Type Condominium/Strata
Source Toronto Regional Real Estate Board
Property Description
Location
Province ON
Rooms
Kitchen 1.0
Extra Room 1 Flat 3.44 m X 3.26 m Kitchen
Extra Room 2 Flat 4.7 m X 1.6 m Dining room
Extra Room 3 Flat 2.86 m X 3.18 m Living room
Extra Room 4 Flat 2.77 m X 3.08 m Primary Bedroom
Interior
Heating Forced air
Cooling Central air conditioning
Flooring Laminate, Vinyl
Exterior
Parking Features Yes
Community Features Pet Restrictions
View Y/N No
Total Parking Spaces 1
Private Pool Yes
Others
Ownership Condominium/Strata
Virtual Tour https://graymedia.aryeo.com/sites/veorgkz/unbranded






