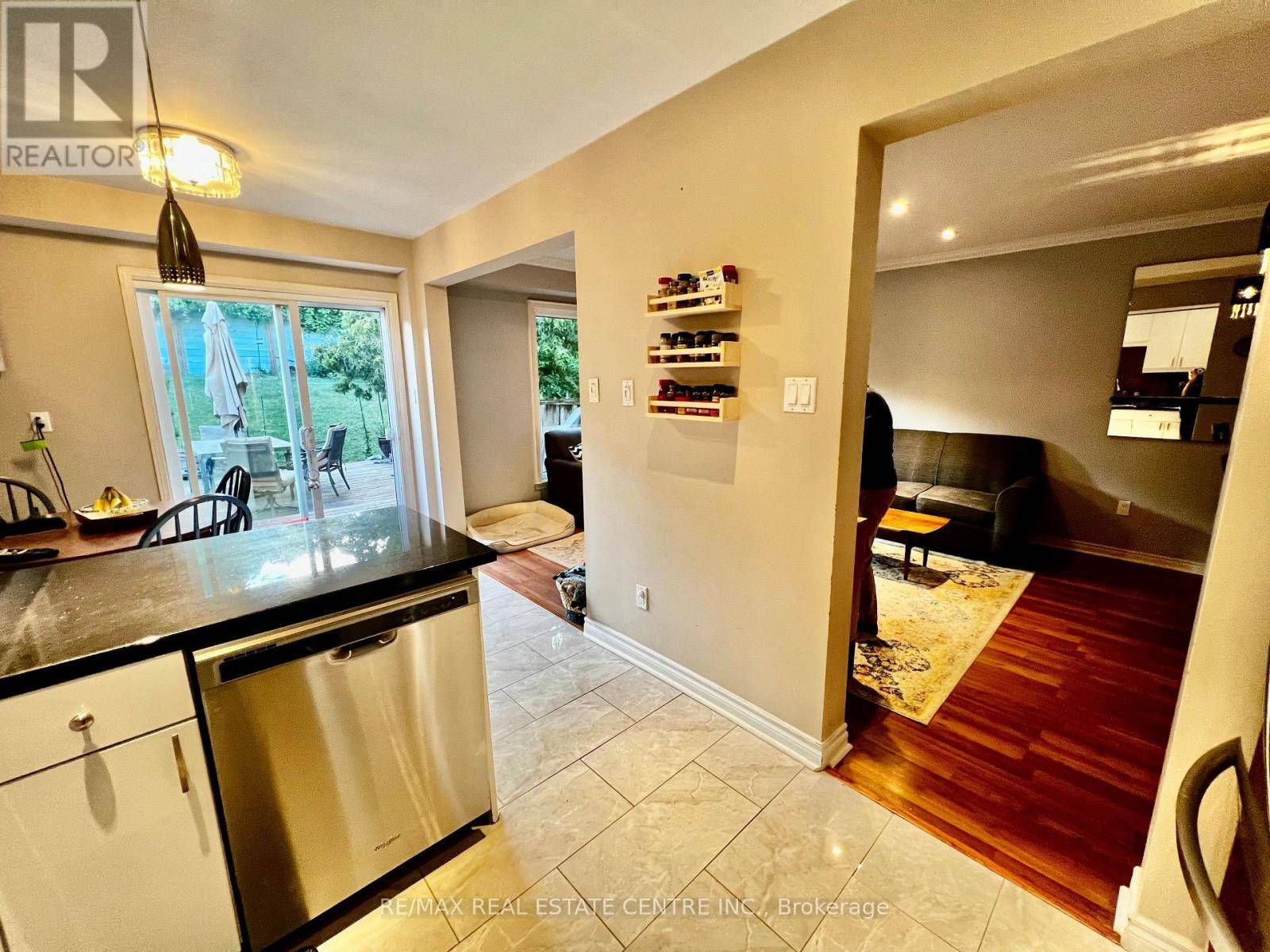845 SWEETWATER CRESCENT Mississauga (lorne Park), ON L5H4A7
3 Beds
4 Baths
1,100 SqFt
UPDATED:
Key Details
Property Type Townhouse
Sub Type Townhouse
Listing Status Active
Purchase Type For Rent
Square Footage 1,100 sqft
Subdivision Lorne Park
MLS® Listing ID W12271136
Bedrooms 3
Half Baths 2
Property Sub-Type Townhouse
Source Toronto Regional Real Estate Board
Property Description
Location
Province ON
Rooms
Kitchen 1.0
Extra Room 1 Second level 4.05 m X 3.95 m Primary Bedroom
Extra Room 2 Second level 3.15 m X 3.05 m Bedroom 2
Extra Room 3 Second level 3.15 m X 3.05 m Bedroom 3
Extra Room 4 Basement 6.1 m X 3.35 m Recreational, Games room
Extra Room 5 Main level 1.75 m X 1.45 m Foyer
Extra Room 6 Main level 3.65 m X 3.35 m Living room
Interior
Heating Forced air
Cooling Central air conditioning
Flooring Ceramic, Laminate
Exterior
Parking Features Yes
Fence Fenced yard
View Y/N No
Total Parking Spaces 2
Private Pool No
Building
Story 2
Sewer Sanitary sewer
Others
Ownership Freehold
Acceptable Financing Monthly
Listing Terms Monthly






