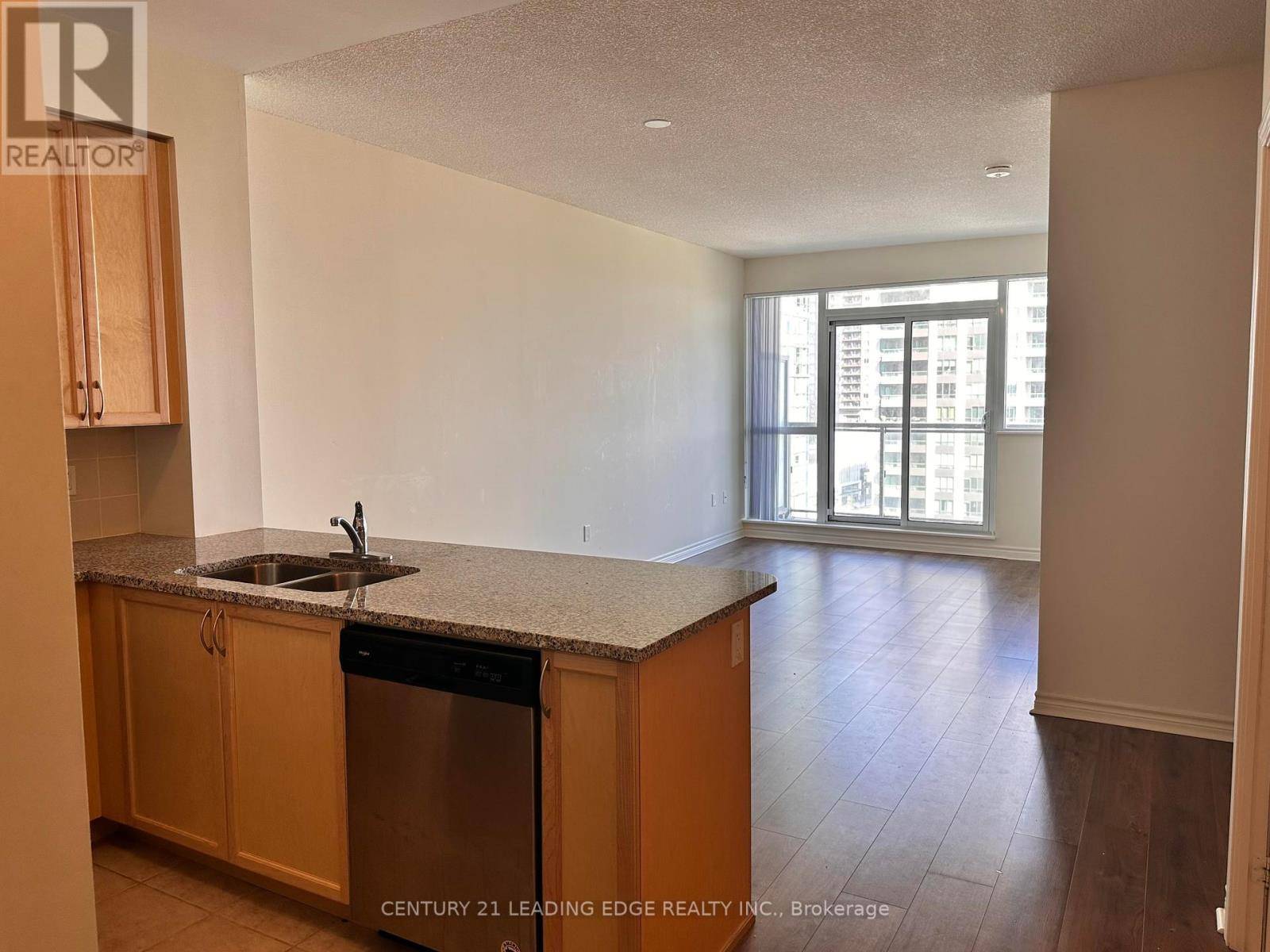349 Rathburn RD West #1209 Mississauga (creditview), ON L5B0G9
2 Beds
1 Bath
900 SqFt
UPDATED:
Key Details
Property Type Condo
Sub Type Condominium/Strata
Listing Status Active
Purchase Type For Rent
Square Footage 900 sqft
Subdivision Creditview
MLS® Listing ID W12270968
Bedrooms 2
Property Sub-Type Condominium/Strata
Source Toronto Regional Real Estate Board
Property Description
Location
Province ON
Rooms
Kitchen 1.0
Extra Room 1 Main level 3.05 m X 2.6 m Kitchen
Extra Room 2 Main level 5.91 m X 3.09 m Living room
Extra Room 3 Main level 3.45 m X 2.99 m Bedroom
Extra Room 4 Main level 1.53 m X 2.45 m Den
Interior
Heating Forced air
Cooling Central air conditioning
Flooring Ceramic, Laminate
Exterior
Parking Features Yes
Community Features Pet Restrictions
View Y/N No
Total Parking Spaces 1
Private Pool Yes
Others
Ownership Condominium/Strata
Acceptable Financing Monthly
Listing Terms Monthly






