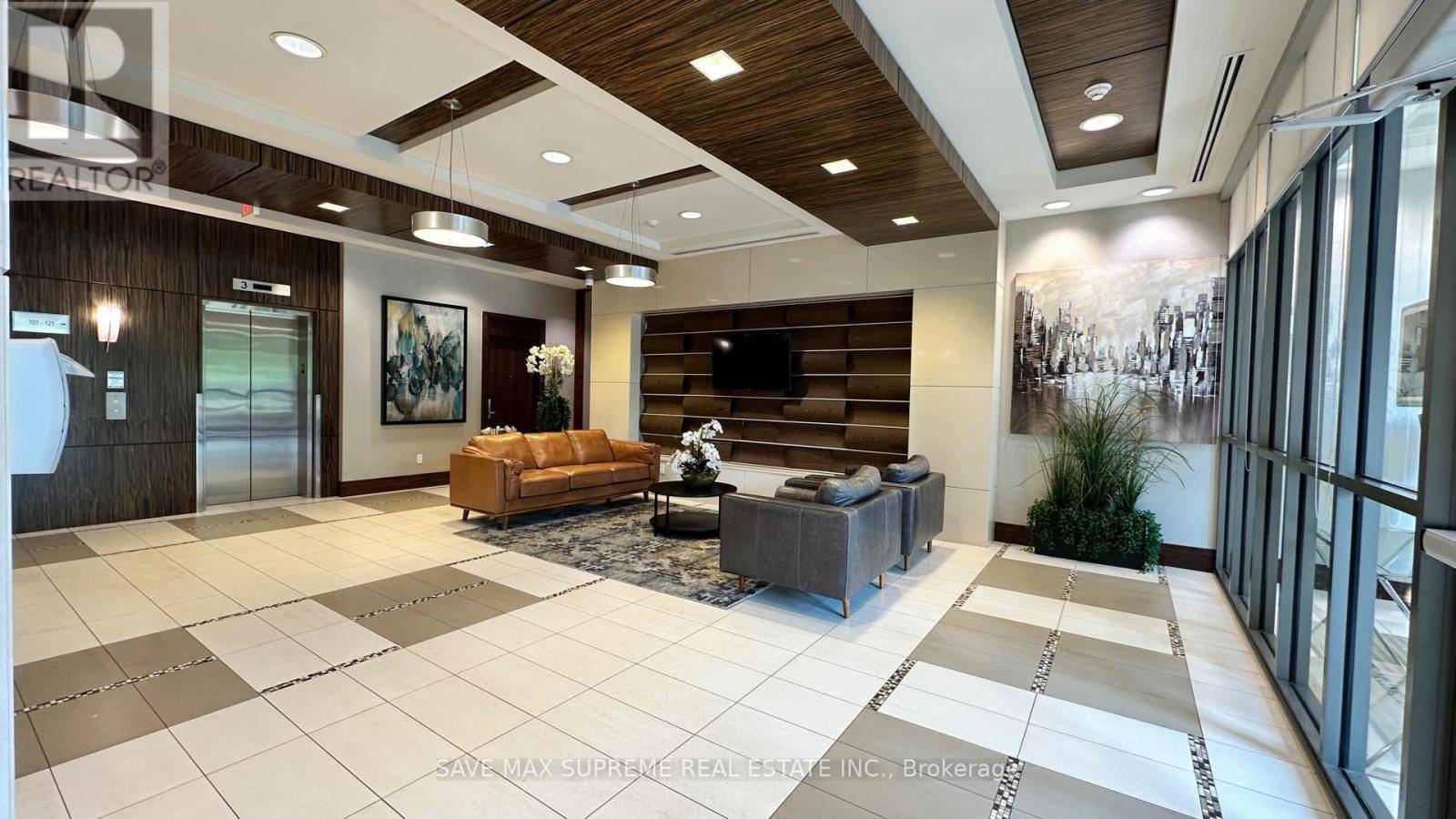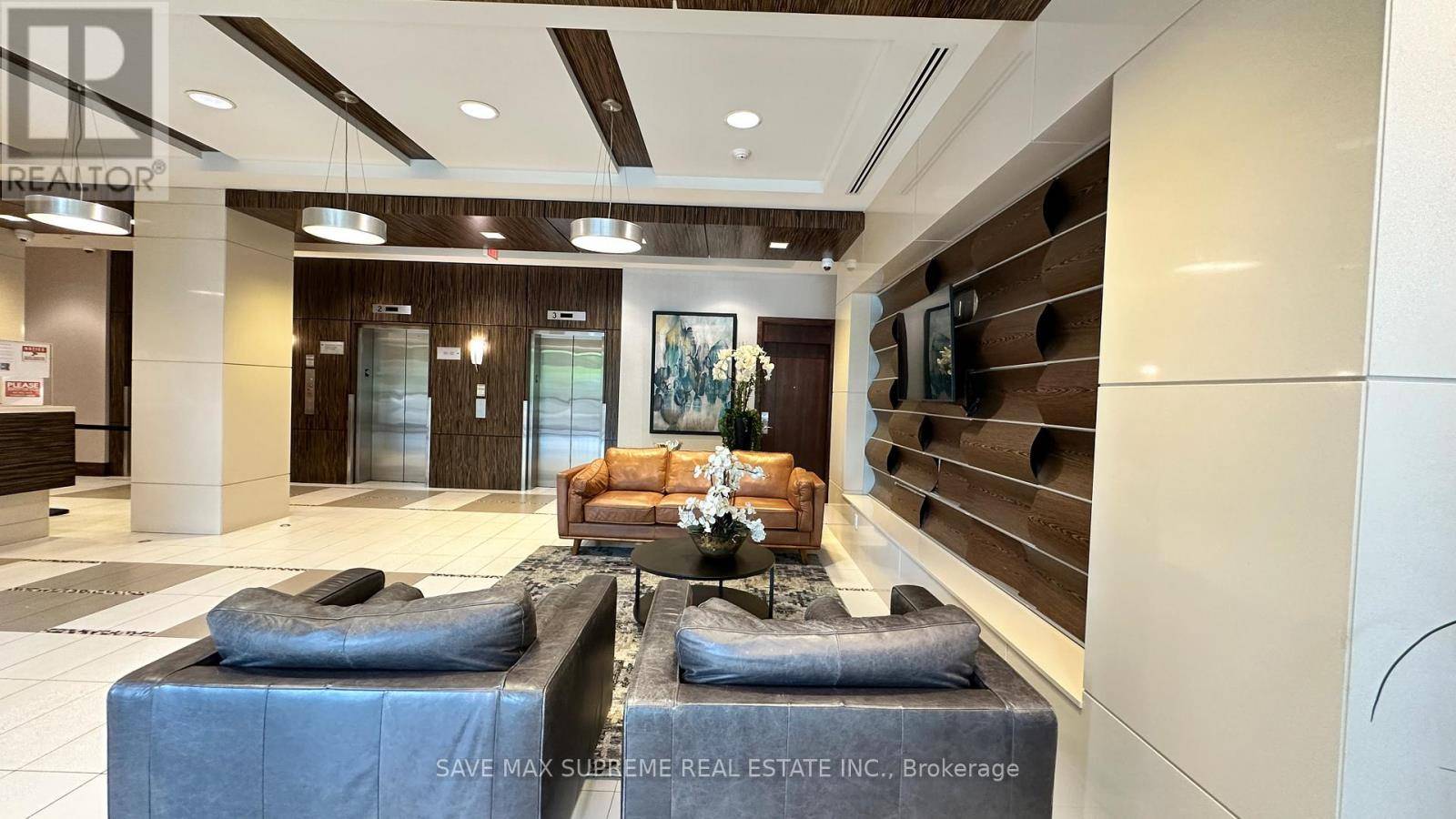REQUEST A TOUR If you would like to see this home without being there in person, select the "Virtual Tour" option and your agent will contact you to discuss available opportunities.
In-PersonVirtual Tour
$ 2,249
New
339 Rathburn RD West #1219 Mississauga (city Centre), ON L5B0C8
1 Bed
1 Bath
600 SqFt
UPDATED:
Key Details
Property Type Condo
Sub Type Condominium/Strata
Listing Status Active
Purchase Type For Rent
Square Footage 600 sqft
Subdivision City Centre
MLS® Listing ID W12265868
Bedrooms 1
Property Sub-Type Condominium/Strata
Source Toronto Regional Real Estate Board
Property Description
Prime Location In The Heart Of Mississauga. This Bright And Spacious Suite At Mirage Condos Offers A Lifestyle Of Comfort And Convenience. Featuring 9' Ceilings, Floor-To-Ceiling Windows, And Upgraded Engineered Hardwood Flooring Throughout. The Living Room And Bedroom Opens To A Balcony With An Unobstructed View - Perfect For Morning Coffee Or Evening Relaxation. The Kitchen Boasts Stainless Steel Appliances, A Double Sink, Breakfast Bar, And A Walk-In Pantry. The Spacious Bedroom Includes A Walk-In Closet. Unit Includes Ensuite Laundry, 1 Parking Spot And 1 Locker. Building Amenities Include: 24-Hour Concierge, Cardio And Weight Rooms, Indoor Pool & Hot Tub, Sauna, Party Room, Bowling Alley, Theatre, Billiards, Tennis Court, Playground, And Guest Suite. Enjoy Being Centrally Located, At Close Proximity To Square One, Sheridan College, Library, Shopping, Entertainment, Restaurants And Public Transit. Located Just Minutes From Hwy 403 / 401, GO Station & Future LRT For Quick And Effortless Transit. (id:24570)
Location
Province ON
Rooms
Kitchen 1.0
Extra Room 1 Flat 5.5 m X 3.4 m Living room
Extra Room 2 Flat 5.5 m X 3.4 m Dining room
Extra Room 3 Flat 3 m X 3 m Kitchen
Extra Room 4 Flat 4 m X 3.4 m Primary Bedroom
Interior
Heating Forced air
Cooling Central air conditioning
Flooring Laminate
Exterior
Parking Features Yes
Community Features Pet Restrictions
View Y/N No
Total Parking Spaces 1
Private Pool No
Others
Ownership Condominium/Strata
Acceptable Financing Monthly
Listing Terms Monthly






