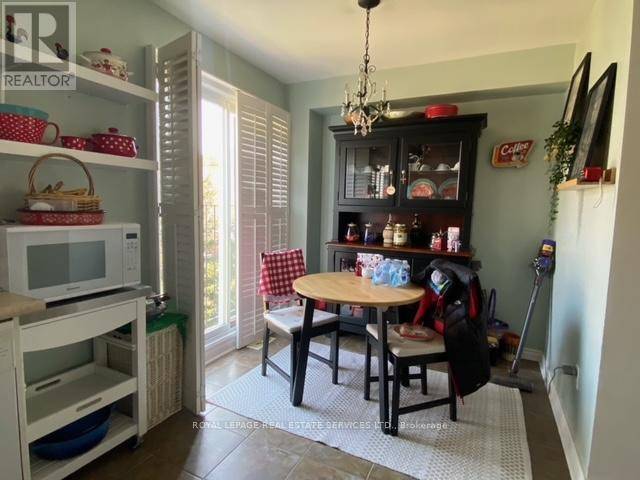80 Acorn PL #188 Mississauga (hurontario), ON L4Z4C8
4 Beds
3 Baths
1,200 SqFt
UPDATED:
Key Details
Property Type Townhouse
Sub Type Townhouse
Listing Status Active
Purchase Type For Rent
Square Footage 1,200 sqft
Subdivision Hurontario
MLS® Listing ID W12264369
Bedrooms 4
Half Baths 1
Property Sub-Type Townhouse
Source Toronto Regional Real Estate Board
Property Description
Location
Province ON
Rooms
Kitchen 1.0
Extra Room 1 Second level 3.66 m X 3.57 m Primary Bedroom
Extra Room 2 Second level 2.9 m X 2.57 m Bedroom 2
Extra Room 3 Second level 2.67 m X 2.57 m Bedroom 3
Extra Room 4 Basement 3.25 m X 2.84 m Recreational, Games room
Extra Room 5 Main level 5.79 m X 3.05 m Living room
Extra Room 6 Main level 5.79 m X 3.05 m Dining room
Interior
Heating Forced air
Cooling Central air conditioning
Flooring Laminate, Ceramic, Vinyl
Exterior
Parking Features Yes
Community Features Pet Restrictions
View Y/N No
Total Parking Spaces 2
Private Pool No
Building
Story 2
Others
Ownership Condominium/Strata
Acceptable Financing Monthly
Listing Terms Monthly






