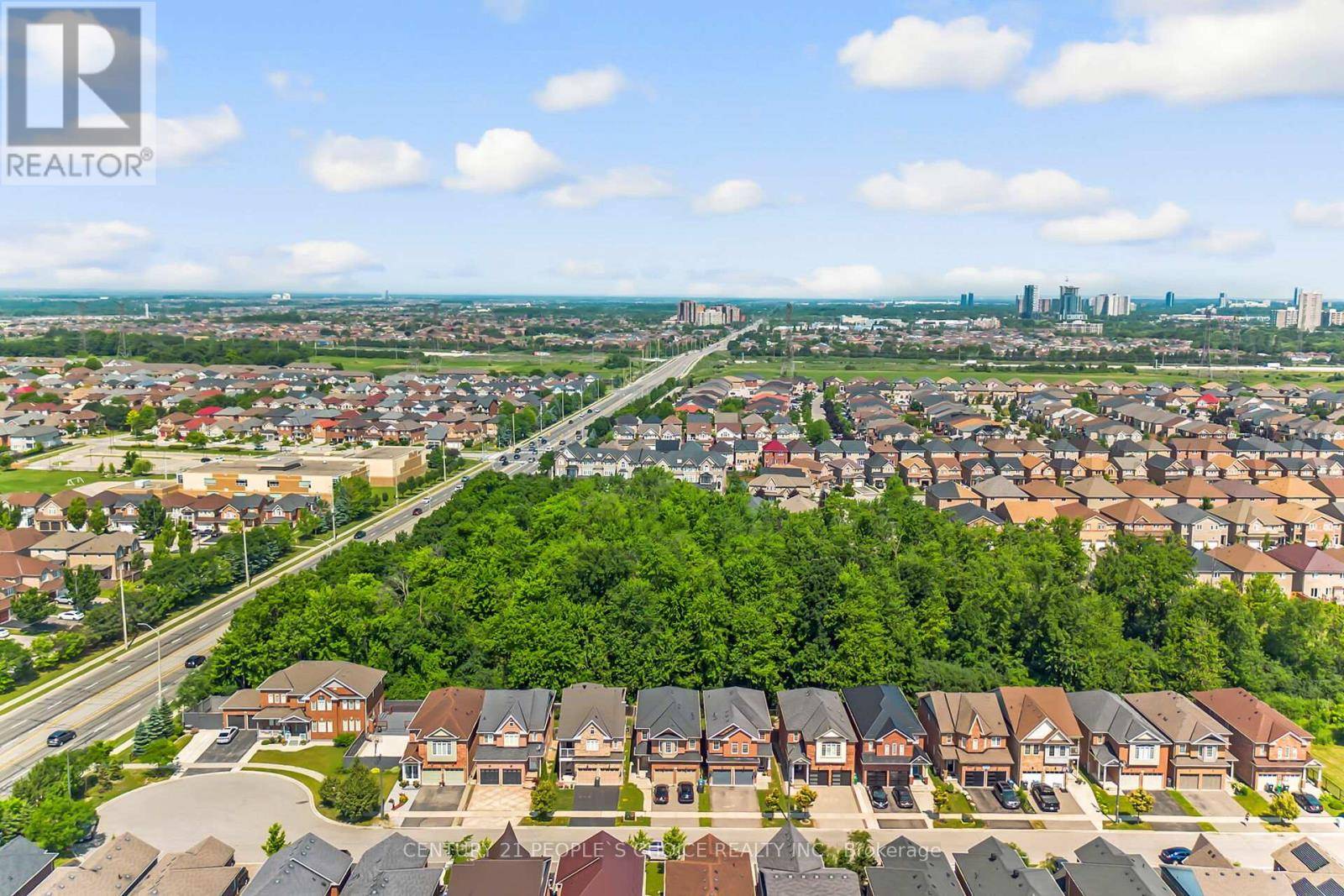461 ACUMEN COURT Mississauga (meadowvale Village), ON L5W0E2
4 Beds
3 Baths
2,000 SqFt
UPDATED:
Key Details
Property Type Single Family Home
Sub Type Freehold
Listing Status Active
Purchase Type For Sale
Square Footage 2,000 sqft
Price per Sqft $649
Subdivision Meadowvale Village
MLS® Listing ID W12258991
Bedrooms 4
Half Baths 1
Property Sub-Type Freehold
Source Toronto Regional Real Estate Board
Property Description
Location
Province ON
Rooms
Kitchen 1.0
Extra Room 1 Second level 4.75 m X 5.18 m Primary Bedroom
Extra Room 2 Second level 5.43 m X 3.57 m Bedroom 2
Extra Room 3 Second level 3.54 m X 3.35 m Bedroom 3
Extra Room 4 Second level 3.54 m X 3.51 m Bedroom 4
Extra Room 5 Second level 2.44 m X 1.83 m Laundry room
Extra Room 6 Basement Measurements not available Recreational, Games room
Interior
Heating Forced air
Cooling Central air conditioning
Flooring Hardwood, Ceramic
Exterior
Parking Features Yes
Fence Fenced yard
View Y/N No
Total Parking Spaces 4
Private Pool No
Building
Story 2
Sewer Sanitary sewer
Others
Ownership Freehold
Virtual Tour https://hdtour.virtualhomephotography.com/cp/461-acumen-crt/






