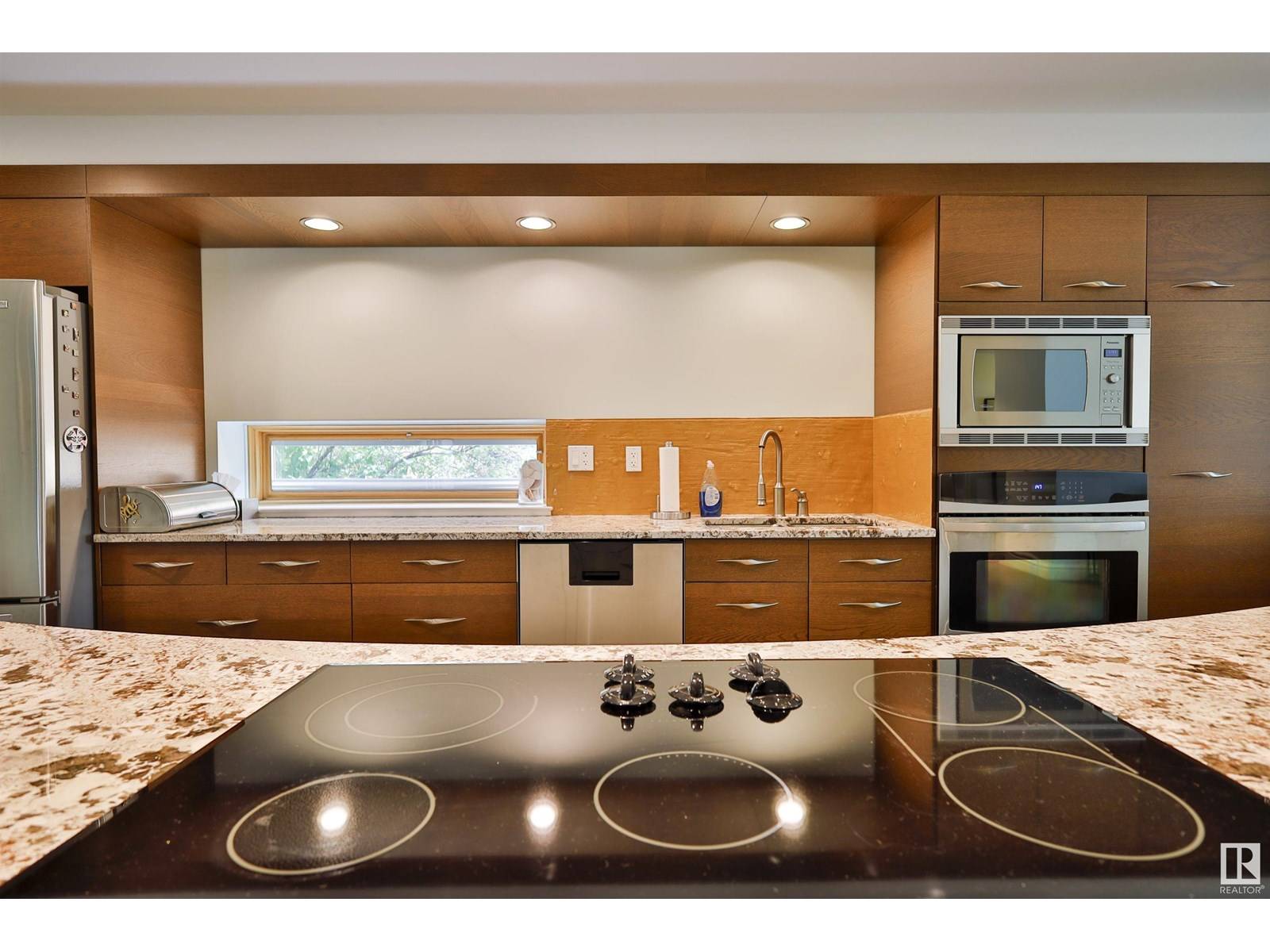11528 72 AV NW Edmonton, AB T6G0B8
3 Beds
4 Baths
2,854 SqFt
UPDATED:
Key Details
Property Type Single Family Home
Sub Type Freehold
Listing Status Active
Purchase Type For Sale
Square Footage 2,854 sqft
Price per Sqft $402
Subdivision Belgravia
MLS® Listing ID E4445227
Bedrooms 3
Half Baths 1
Year Built 2009
Property Sub-Type Freehold
Source REALTORS® Association of Edmonton
Property Description
Location
Province AB
Rooms
Kitchen 1.0
Extra Room 1 Lower level 3.49 m X 4.28 m Bedroom 3
Extra Room 2 Main level 4.6 m X 4.16 m Living room
Extra Room 3 Main level 3.35 m X 3.88 m Dining room
Extra Room 4 Main level 6.06 m X 4.09 m Kitchen
Extra Room 5 Main level 3.78 m X 5.53 m Den
Extra Room 6 Upper Level 5.18 m X 4.18 m Primary Bedroom
Interior
Heating In Floor Heating, See remarks
Fireplaces Type Unknown
Exterior
Parking Features Yes
Fence Fence
View Y/N No
Total Parking Spaces 4
Private Pool No
Building
Story 2
Others
Ownership Freehold
Virtual Tour https://kuula.co/share/collection/7bsg7?logo=0&info=0&fs=1&vr=1&sd=1&initload=0&thumbs=1






