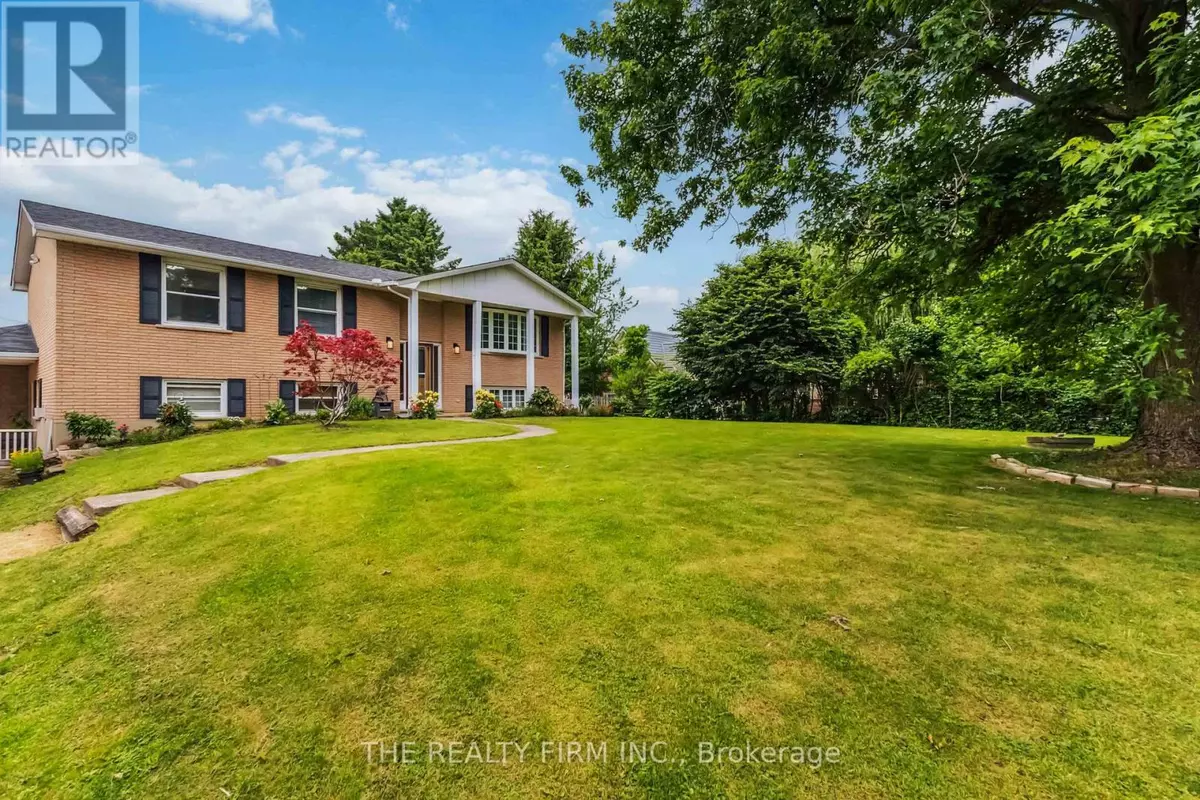15552 ELGINFIELD ROAD Lucan Biddulph, ON N0M1V0
5 Beds
2 Baths
1,100 SqFt
UPDATED:
Key Details
Property Type Single Family Home
Sub Type Freehold
Listing Status Active
Purchase Type For Sale
Square Footage 1,100 sqft
Price per Sqft $1,000
Subdivision Rural Lucan Biddulph
MLS® Listing ID X12254837
Style Raised bungalow
Bedrooms 5
Property Sub-Type Freehold
Source London and St. Thomas Association of REALTORS®
Property Description
Location
Province ON
Rooms
Kitchen 1.0
Extra Room 1 Lower level 3.56 m X 2.47 m Den
Extra Room 2 Lower level 3.92 m X 7.45 m Recreational, Games room
Extra Room 3 Lower level 3.62 m X 3.5 m Bedroom 3
Extra Room 4 Lower level 4.05 m X 3.71 m Bedroom 4
Extra Room 5 Main level 4.54 m X 4.92 m Living room
Extra Room 6 Main level 3.18 m X 3.08 m Dining room
Interior
Heating Forced air
Cooling Central air conditioning
Fireplaces Number 2
Exterior
Parking Features Yes
View Y/N No
Total Parking Spaces 12
Private Pool Yes
Building
Story 1
Sewer Septic System
Architectural Style Raised bungalow
Others
Ownership Freehold
Virtual Tour https://youtu.be/3BocmdJr9B8






